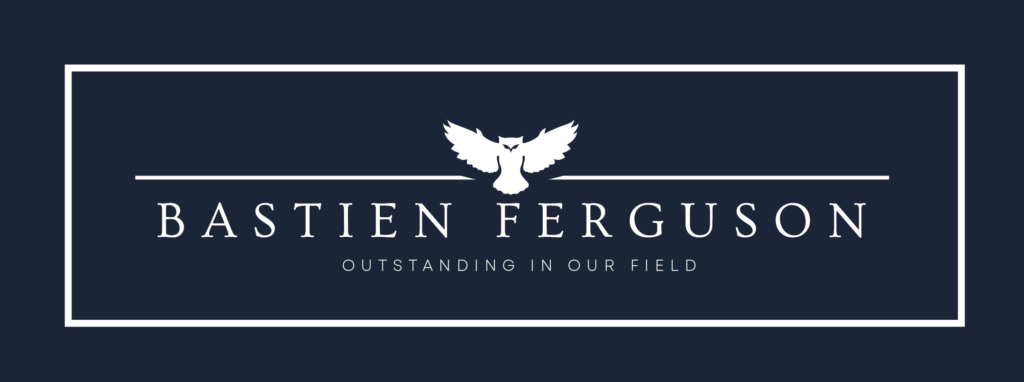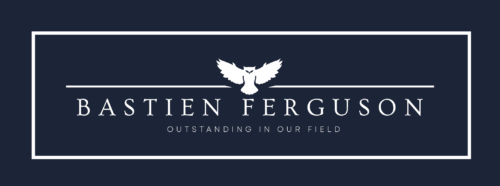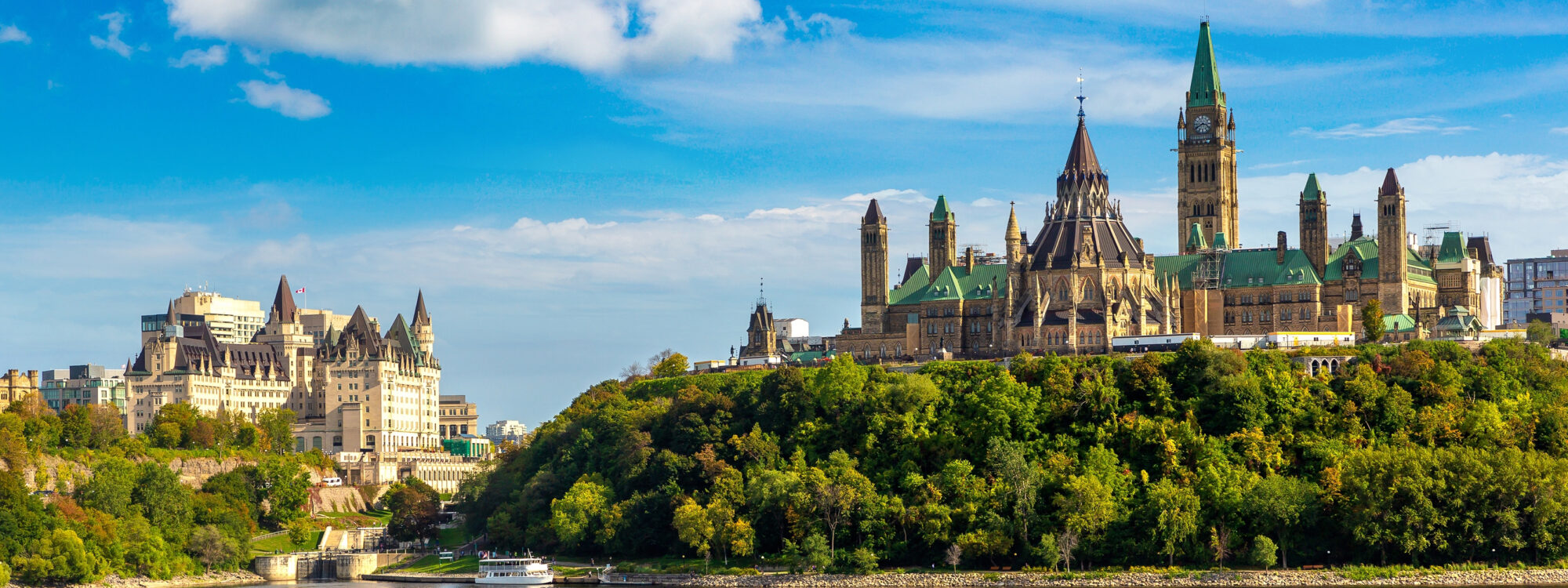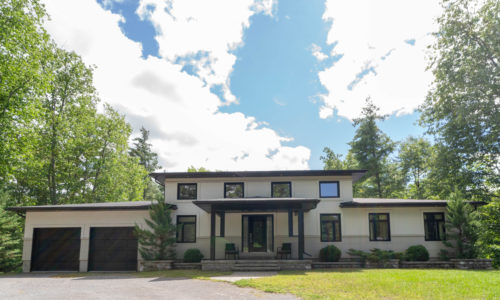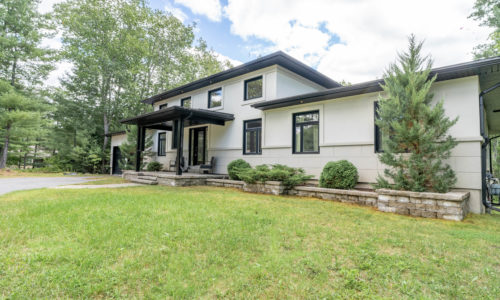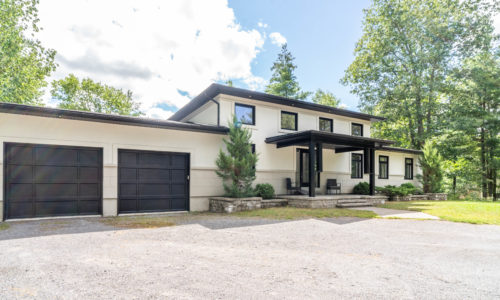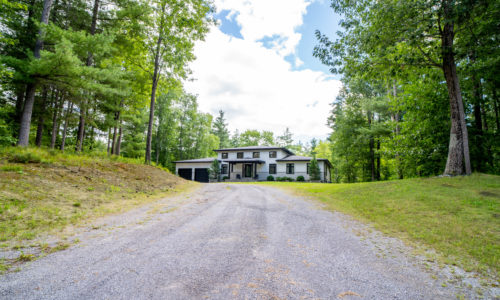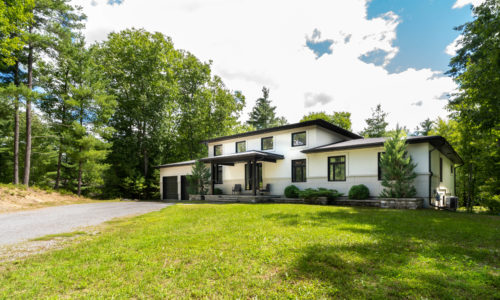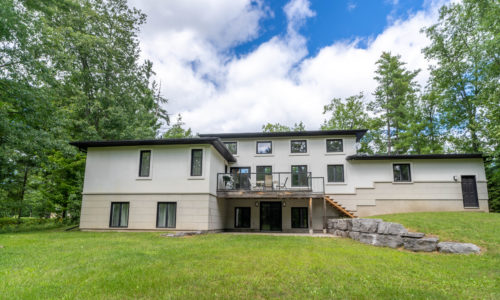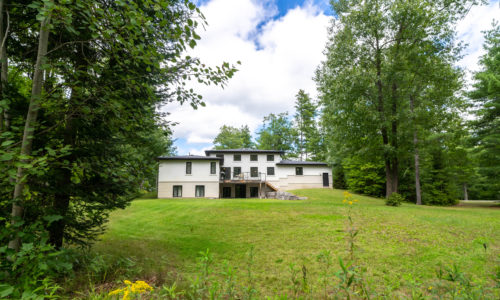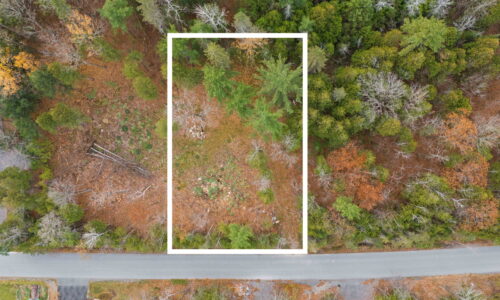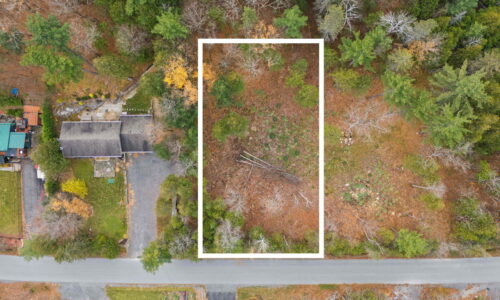Constance Bay | $
WOW! Private and tranquil setting, this custom built bungalow is situated on a quiet cul-de-sac and was creatively designed while allowing for special attention to contemporary design. Main floor open concept living showcases approximately 2000 sq. ft. of living space with large sun filled custom windows and high end finishes throughout including hardwood floors. Gorgeous chef style eat-in kitchen features an abundance of cupboards, countertops and stainless steel appliances. Gorgeous Master bedroom with large walk-in closet and 5 piece ensuite with soaker tub, shower & his and her sinks. Secondary bedrooms are generously sized. Expansive walk-out lower level, with roughly 1800 sq. ft. of additional living space featuring a very large family room, bedroom & bath not to mention it’s very own Theatre Room, perfect for entertaining large gatherings. Continued large sunlit windows throughout. This property is enhanced by beautiful grounds, exterior deck and oversized double car garage.
Gallery
Property Details
- Style:Detached / Bungalow
- Year Built:2010
- Total Sq. Feet:2000 on Main & 1800 on Lower
- Lot Size:89.37' x 282.59 '
- Bedrooms:4
- Bathrooms:3.5
- Garage:Oversized double 2 Car Garage
- Taxes:$4,131.13 / 2020
Room Dimensions
- Office8' x 8'5"
- Kitchen / Kitchen Eating Area16'9" x 13'9"
- Living Room16'9" x 16'5"
- Powder Room6'7" x 4'
- Master Bedroom15' x 13'5"
- Master En-suite9'2" x 9'5"
- Full Bath10'6" x 5'3"
- Bedroom11'5" x 10'10"
- Bedroom16'6" x 10'5"
Lower Level
- Bedroom14'11" x 12'10"
- Great Room27' x 20'9"
- Movie Theatre21'2" x 15'
- Full Bath7' x 4'5"
