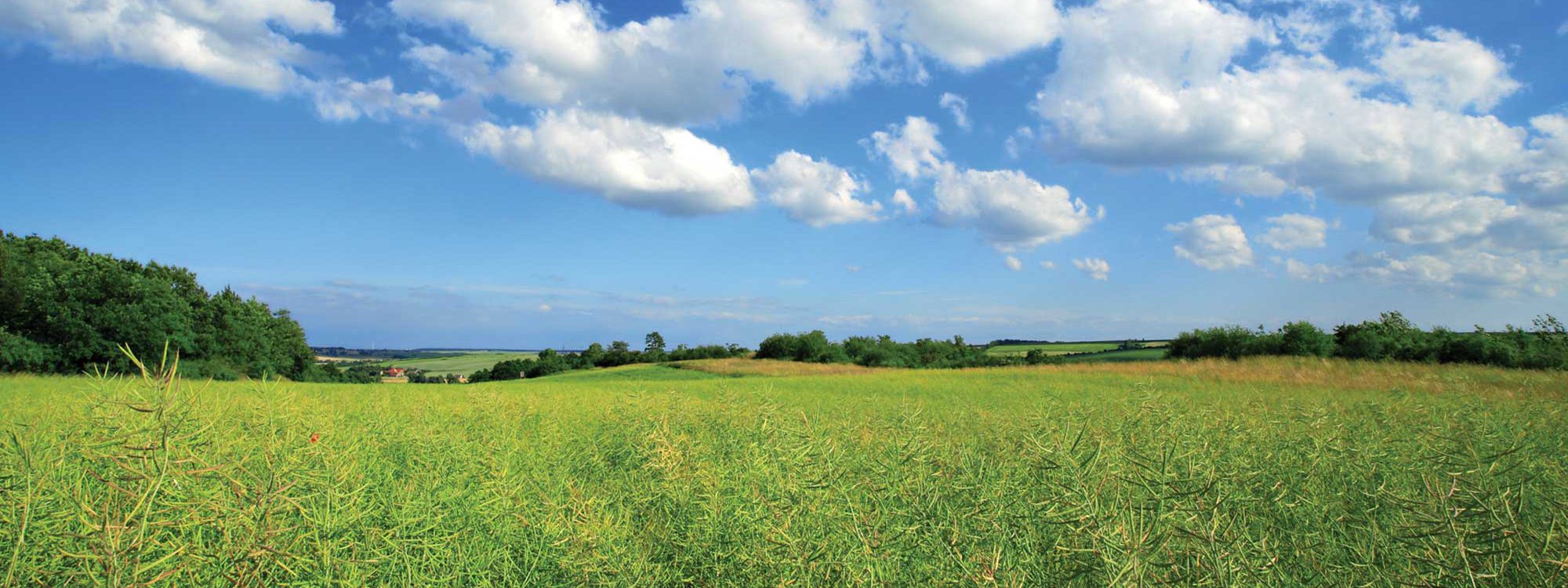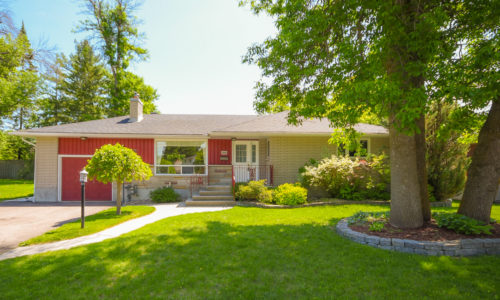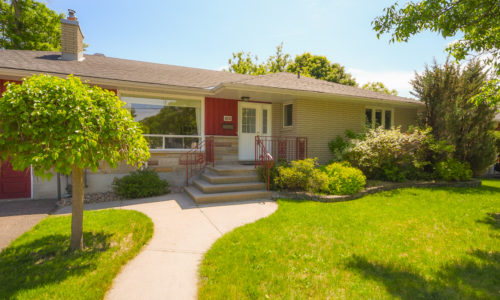Arnprior | $
A wonderful place to call Home! 3+1 bedroom bungalow with 2.5 baths situated on a private and tranquil Crescent in the desirable Community of Arnprior. Sun filled main floor is very bright and has a welcoming and open concept feel featuring an updated spacious kitchen. Living room displays a lovely gas burning fireplace, a perfect way to warm up those cool evenings. Dining Room features double doors with easy access to the exterior deck and beautiful nature filled backyard. Master Bedroom has it’s very own 2 piece ensuite. Secondary bedrooms are nicely sized. Fully finished basement with family room featuring a gas fireplace, an additional bedroom, 3 piece bathroom, laundry room and storage to enhance living space! Great location and lovely neighbourhood which is close to the River, Park, High School, Hospital, and all the necessary amenities which are just a stones throw away. Truly, a must see property!
Gallery
Property Details
- Style:Detached Bungalow
- Year Built:1968 approx
- Lot Size:74.11' x 100'
- Bedrooms:3+1
- Bathrooms:2.5
- Garage:1 Garage Attached
- Taxes:$3400/2017
Room Dimensions
Main Level
- Foyer8' x 3'10"
- Living Room14'10" x 11'10"
- Kitchen11'3" x 11'
- Dining Room7'5" x 11'
- Master Bedroom12'10 x 12'
- Bedroom12' x 7'7"
- Bedroom8'7" x 9'6"
- 4 Piece Bathroom7'3" x 5'
- 2 Piece Ensuite5'2" x 6'9"
Basement
- Family Room17'6 x 13'6"
- Bedroom12'10" x 12'10"
- Den/Office/Sitting Area9' x 6'6"
- 3 Piece Bathroom7'10 x 4'6"
- Storage Room
- Laundry Room12'5" x 18'4"




