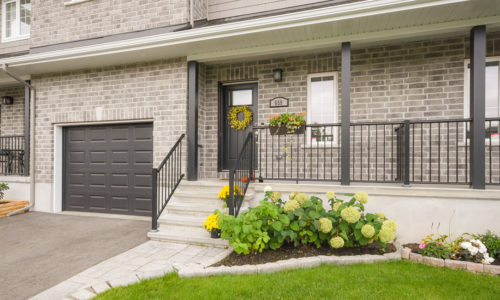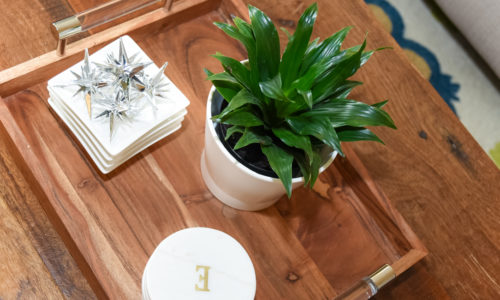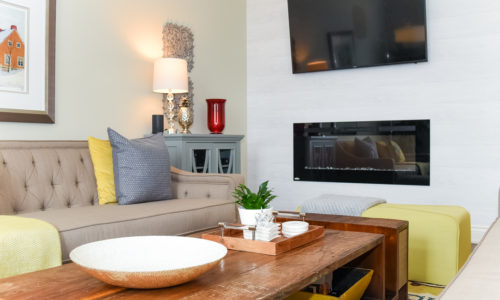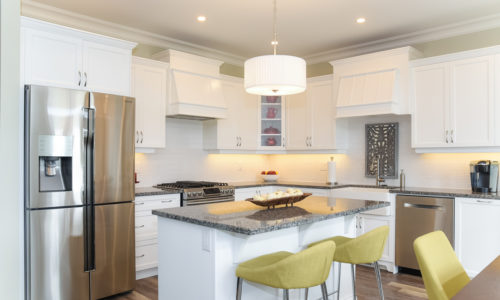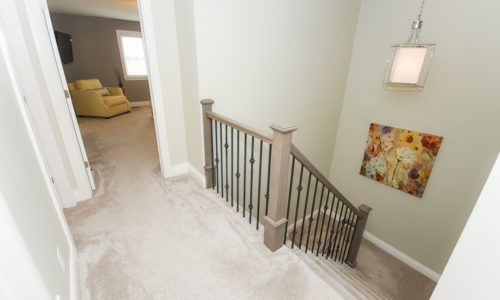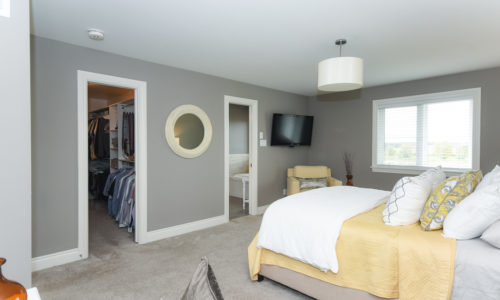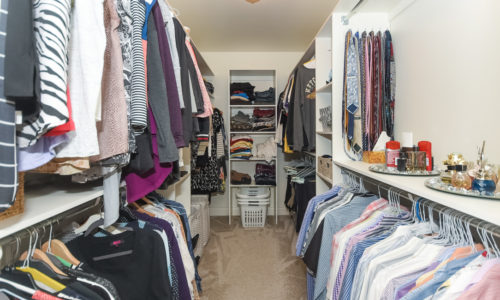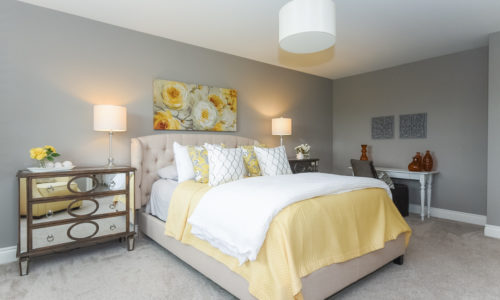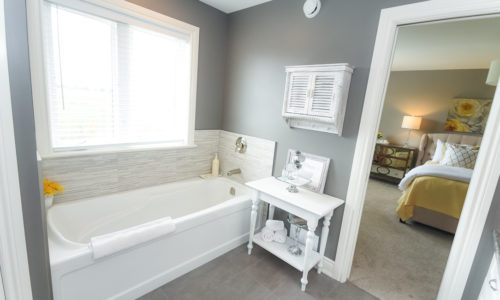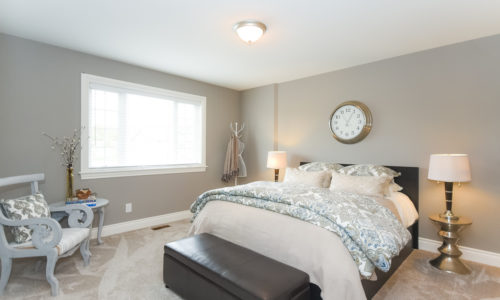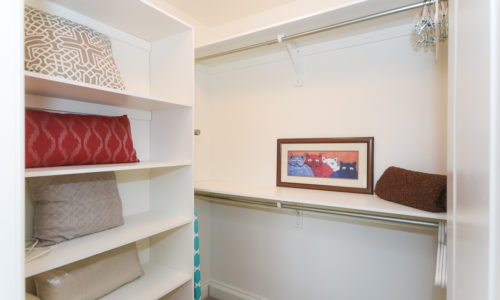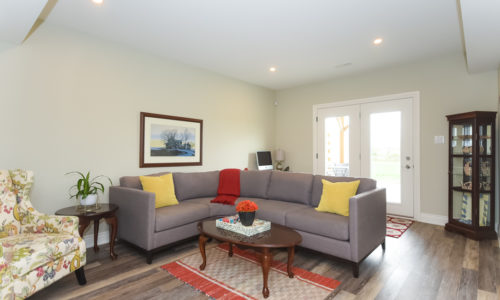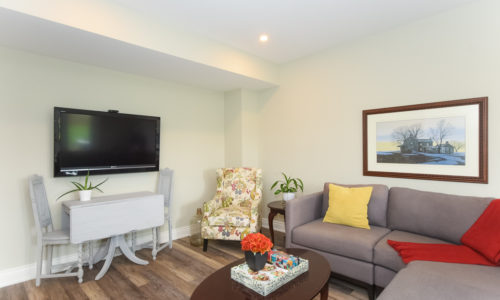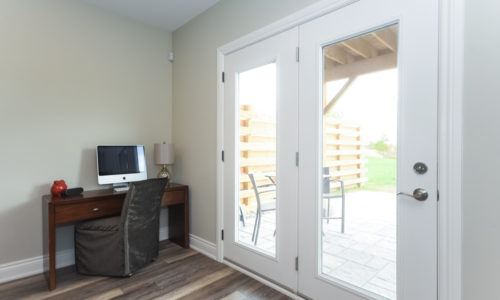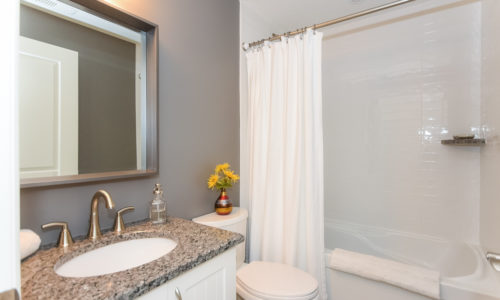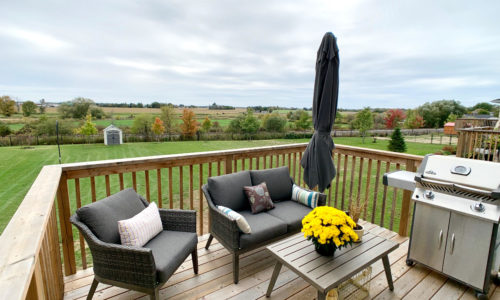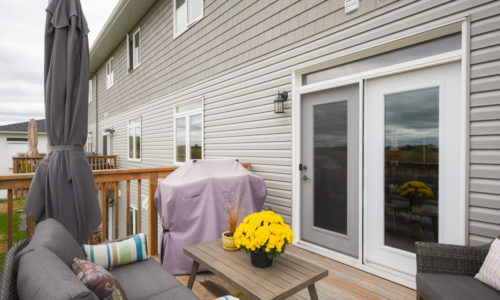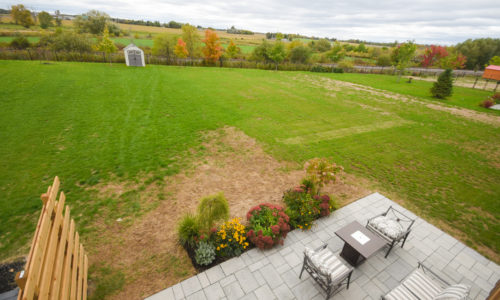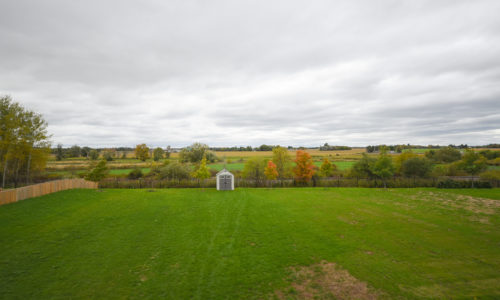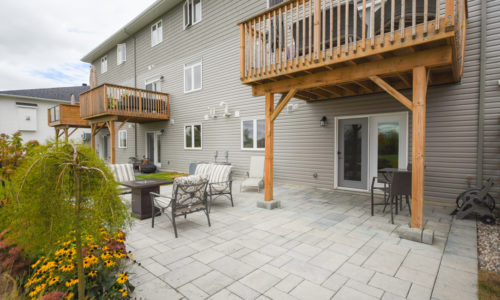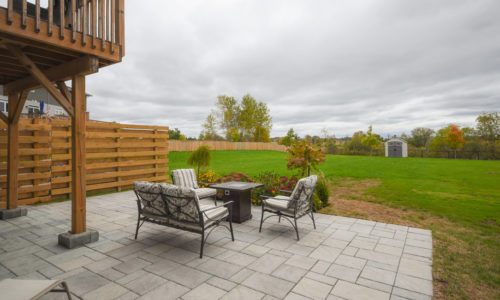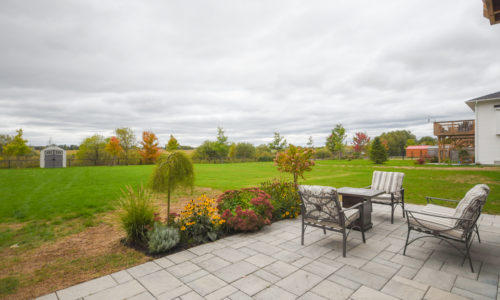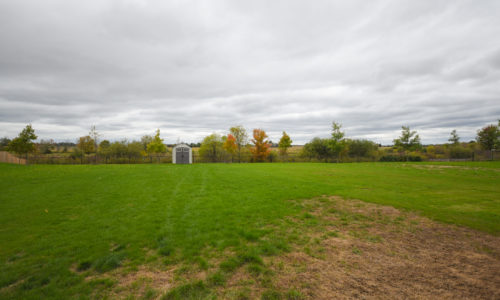Carp | $
Welcome to Carp Village where you’ll catch some of the most beautiful sunset views you will ever see. This Townhome (if you can even call it that) is fully upgraded and ready for you to just move in and enjoy! The finished walkout basement is paired with infloor radiant heating to keep you cozy on those nights in with your family. With ample space for guests, the basement includes a lovely bedroom and a full washroom. Upstairs you’ll find a beautifully sunlit, high-ceiling, open-concept, main level living area with an oversized, upgraded kitchen that would make Gordon Ramsay himself envious. The second floor boasts 3 generous sized bedrooms, oversized closets, a custom ensuite bath and so much more! And that’s just the interior! Venture outdoors to the lovely Village that is Carp: Alice’s Cafe, The Carp Fair, Weekly Farmer’s Markets and some of the best locals around. All within walking distance!
Gallery
Property Details
- Style:Townhome/2 Storey
- Year Built:2017
- Builder:Rivington Homes
- Model:The Gourlay
- Lot Size:26.41 x 0
- Bedrooms:3+1
- Bathrooms:3.5
- Garage:Single Attached Garage
- Taxes:$3,512/2019
Room Dimensions
Main Level
- Foyer12'6" x 4'7"
- Living Room12'6 x 17'3"
- Dining Room8'6" x 12'11"
- Kitchen10'2" x 12'11"
- 2 Piece Bath7'1" x 4'11"
Second Level
- Master Bedroom18'4" x 13'
- Master Ensuite (5 Piece)12'1" x 10'1"
- Walk-In Closet12'1" x 6'3"
- Full Bath12' x 5'
- Bedroom12'4" x 13'5"
- Bedroom12'9" x 10'3"
- Laundry 5'11" x 5'4
Basement
- Recreation Room18'4" x 12'7"
- Bedroom10'11" x 9'5"
- Full Bath7'7" x 4'11"



