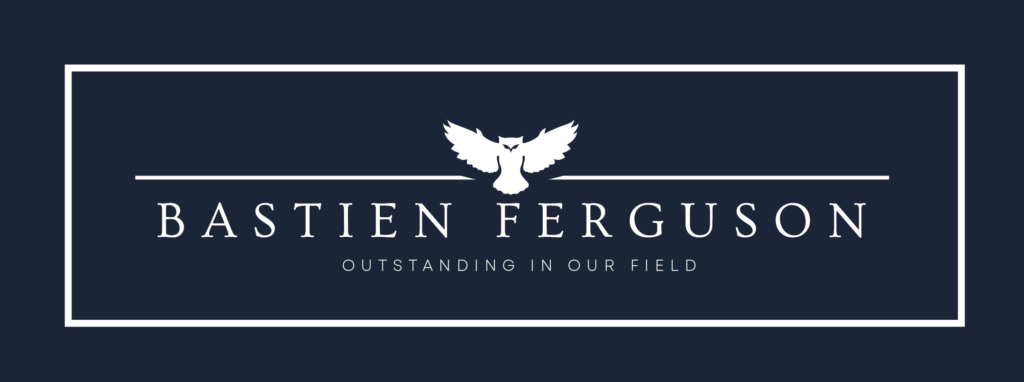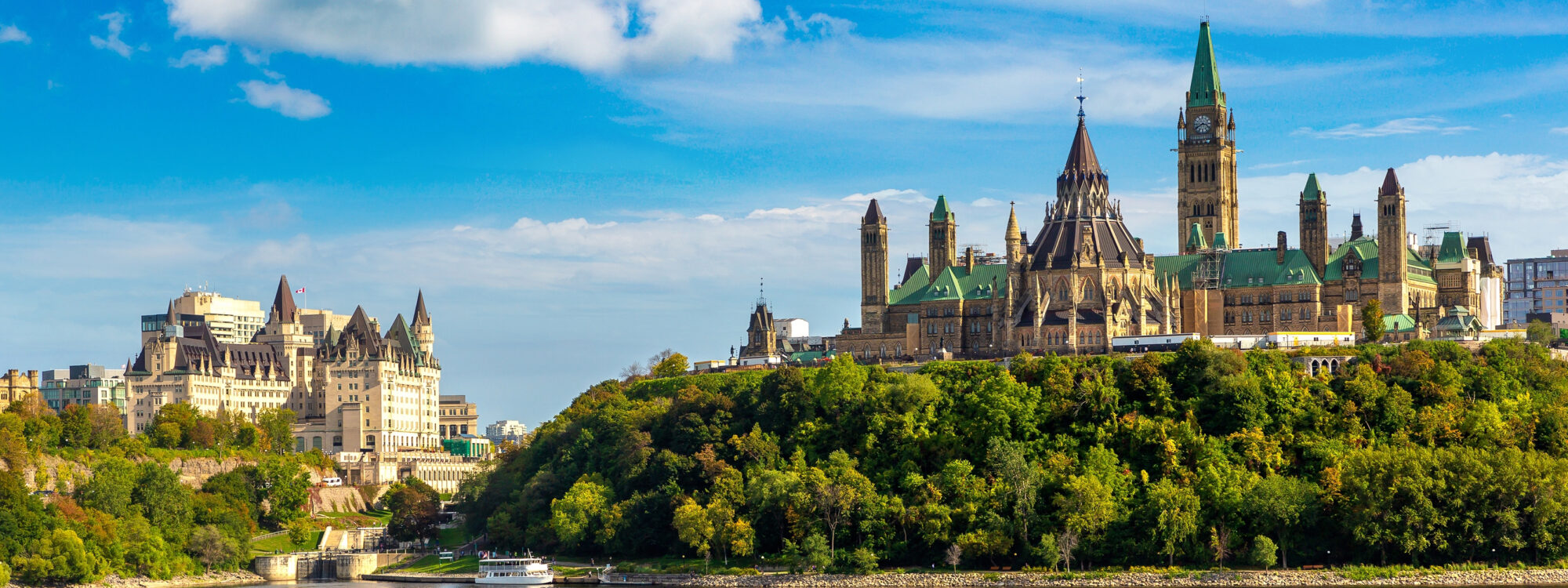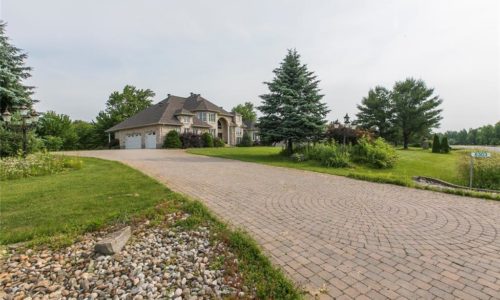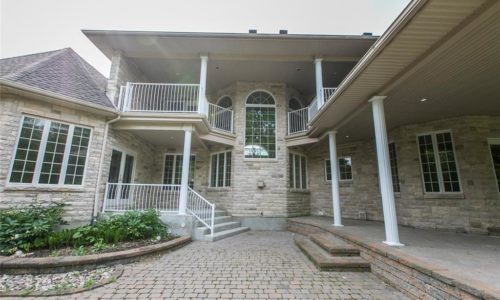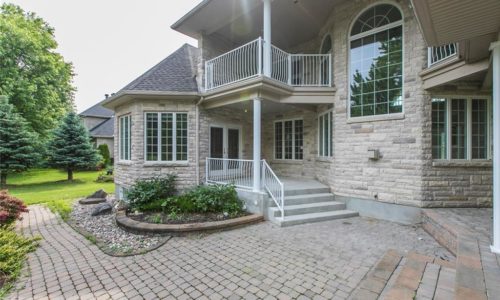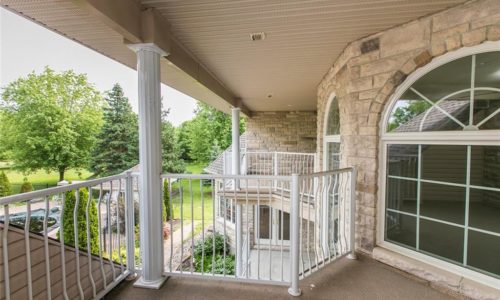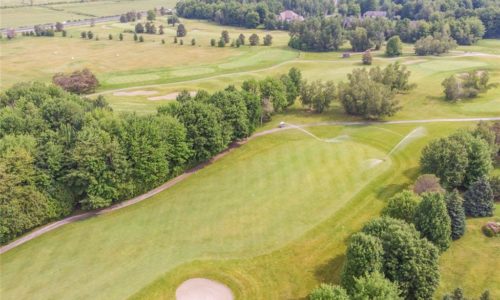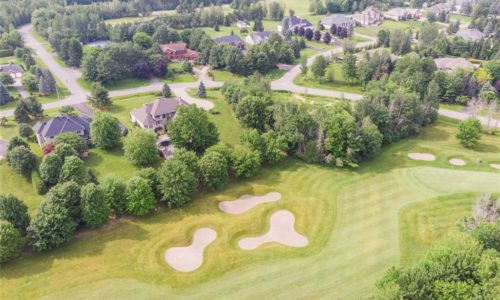Greely | $
Welcome to luxurious living with an architectural flair situated on a pristine Golf Course lot backing onto the first hole! This Executive Estate features 4 bedrooms, 5 baths and spacious 3 car garage. Grand foyer welcomes you into the open concept design with high ceilings, hardwood flooring and stunning crown moulding detail. Beautiful high end finishes throughout. Stunning large kitchen, perfect for entertaining displays an abundance of cupboards, granite countertops and access to the beautiful grounds. Exquisite Master Bedroom features large custom windows, large walk-in closet and access to a stunning 7 piece ensuite. Secondary bedrooms are generously sized with custom windows, large closets and balcony. 2nd Bedroom has it’s own ensuite bath. Basement level provides plenty of additional living space with hardwood floors and bathroom already in place. Enjoy your very own back yard retreat with an in-ground heated pool and pool house.
Gallery
Property Details
- Style:Detached 2 Storey
- Year Built:2003
- Lot Size:164.04 ' x 275.85 ' / 1.040
- Bedrooms:4
- Bathrooms:5
- Garage:3 Car Garage Attached
- Taxes:$10,949
Room Dimensions
Main Level
- Foyer16'2" x 11'4"
- Family Room14'11" x 14'9"
- Dining Room17'4" x 12'10"
- 3 Piece Powder Room8' x 6'11"
- Laundry Room11'5 x 5'11"
- Kitchen14'4" x 16
- Eating Area12' x 9'
- Living Room18'10" x 14'8"
- Master Bedroom20'5" x 15'10"
- 7 Piece Ensuite18' x 16'3"
- Office12' x 11'
2nd Level
- Bedroom 215' x 12'11"
- 3 piece ensuite10'3" x 7'
- Balcony12'10' x 9'11"
- Bedroom 314'6" x 12'11"
- 5 Piece Bath11'5" x 10'8"
- Bedroom 415'2" x 12'9"
Basement Level
- 2 piece bath8'10" x 6'3"
