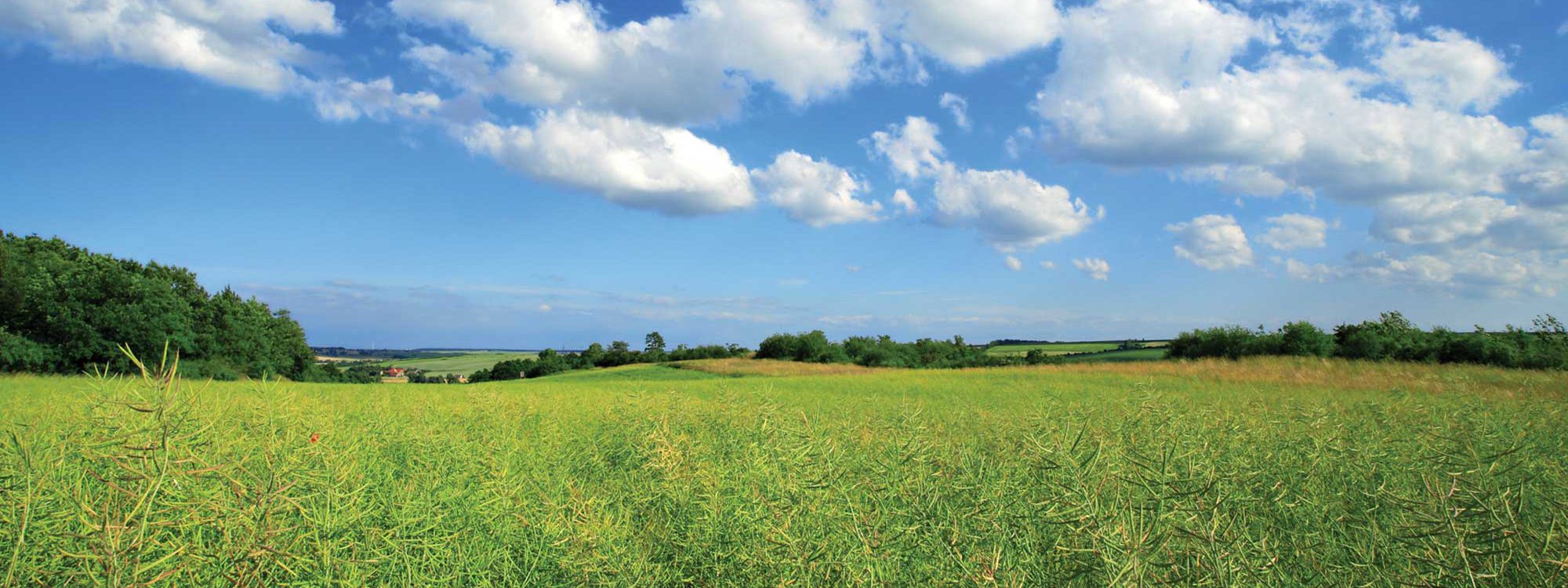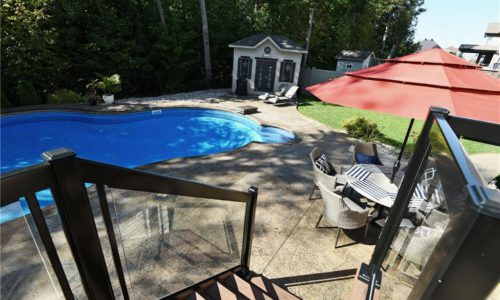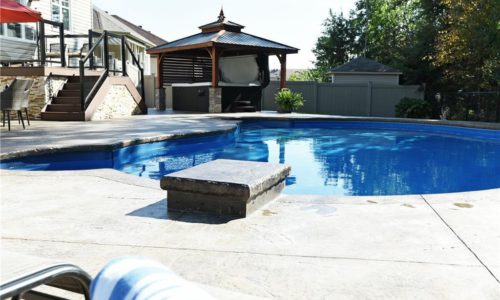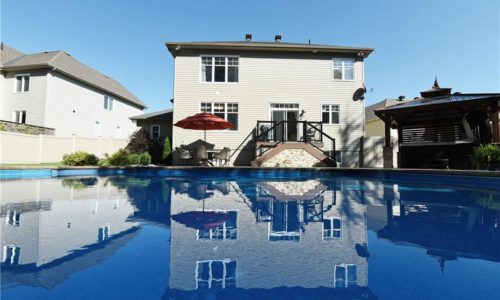Rockland | $
EXQUISITE custom home with no detail overlooked. Highly upgraded yet warm & welcoming. Spacious open concept layout perfect for family living & entertaining a crowd. High ceilings & large windows for lovely natural light. Hardwood & porcelain tile thruout main & 2nd levels. No carpets! Fabulous Kitchen with mosaic tile backsplash & granite counters, huge woking island with ample seating. Professionally landscaped backyard w/heated saltwater inground pool, hot tub under gazebo shelter on oversized lot backing onto forest. 4 large Bedrms, 2 Ensuites & 1 Jack & Jill Bathrm on 2nd level. Laundry on both main & 2nd level. Two additional Bedrms, Bathrm, Home Theatre & Gym in basement. Oversized insulated heated 3 bay garage + workshop. Family friendly growing community. Walking distance to schools, parks, YMCA & much more.
Gallery
Property Details
- Style:Detached 2 Storey
- Year Built:2010
- Lot Size:0.215 acres
- Bedrooms:6
- Bathrooms:5
- Garage:3+ Car Garage, Attached
Room Dimensions
Main
- Living Room16'8" x 15'3"
- Powder Room5'3" x 5'
- Diningroom13'6" x 12'3"
- Laundry Room9'11" x 7'3"
- Kitchen18'11" x 15'3"
- Family Room15' x 12'2"
- Mud Room12'11" x 6'10"
2nd Level
- Master Bedroom16' x 15'7"
- Master Ensuite12'6" x 12'
- Bedroom12'5" x 11'3"
- Bedroom12'6" x 11'6"
- Full Bath10'5" x 7'9"
- Bedroom15'1" x 12'3"
- Ensuite Bath8' x 5'
Lower Level
- Bedroom12'3" x 9'8"
- Games Room22'1" x 14'11"
- Other3'11 x 2'7"
- Bedroom18'9" x 11'3"
- Powder Room5'9" x 4'8"
- Gym13'3" x 12'2"





