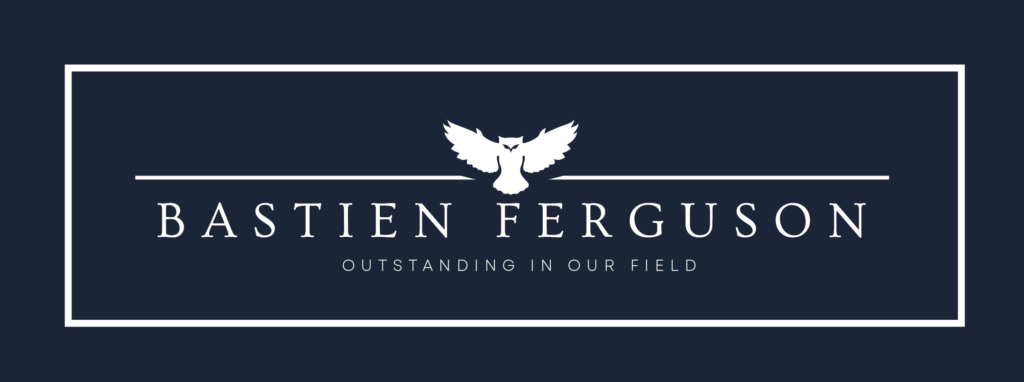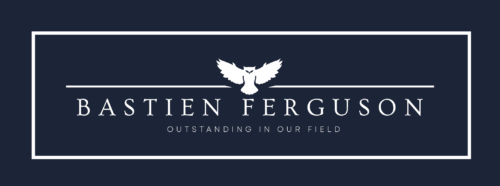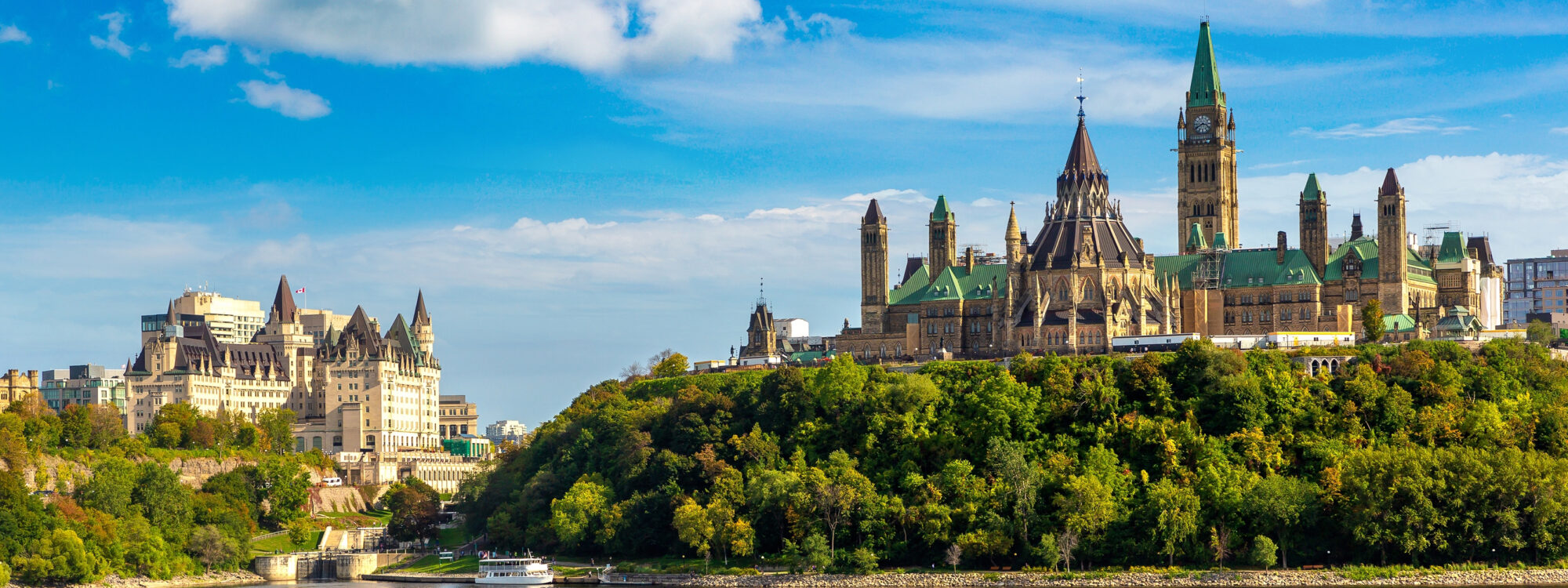Dunrobin | $
Welcome to luxurious living with an architectural flair. This custom built bungalow features 4 bed/4 bath and is nestled in a private & tranquil setting, in the exclusive neighbourhood of Eagle Creek in Dunrobin. This beautiful home is approx. 3800 sq.ft of creatively designed open concept living space with hand scraped oak hardwood flooring throughout, vaulted ceilings with floor to ceiling fireplace & radiant heat flooring. Stunning chef style eat-in kitchen features granite countertops, centre island & commercial grade stainless steel appliances. Exquisite primary bedroom with large walk-in closet and spa like 5 piece ensuite with soaker tub, shower and his & her sinks. Expansive walk-out lower level, features high ceilings with second Master Suite. This property has plenty of upgrades & beautiful grounds with a spacious upper deck, custom designed heated salt water pool, oversized 1120 sq.ft 3 car garage & 400 sq.ft outbuilding! No conveyance of any written signed offers prior to 4:00 pm on Wednesday, April 6th, 2022.
Features & Upgrades
Oversized 1120 sq.ft 3 car insulated and heated garage with built in floor drains (35’ x 32’). Also has 240 hard wiring to the breaker panel for the generator;
Large cold storage;
Upgraded high efficiency gas furnace;
Upgraded water softener system, UV filter, reverse osmosis system;
New upgraded hot water tank (oversized for radiant heat flooring system);
HVAC system;
Full alarm system throughout house;
Smart home wiring (cat5) throughout the house;
Breaker panel wired for generator; runs furnace and A/C, fridge and freezer, select outlets and lights in the kitchen, wifi, hot water tank and water pump;
Radiant heat flooring throughout;
9’ foot ceilings throughout both levels;
Hand scraped solid white oak hardwood floors on both levels;
Granite counter tops throughout (kitchen, bathrooms, kitchenette, laundry);
Upgraded high end commercial grade appliances;
Vaulted ceiling in family room;
Custom stone floor to ceiling air tight wood burning fireplace;
Lower level walk-out to custom porch with fire pad;
240v hard wiring for hot tub;
Direct propane line for bbq on back covered deck;
Covered porches front and back;
Inground heated salt water pool with custom rod iron fence ($70k in 2018);
Custom stamped concrete patio and walk ways front and back ($18k in 2018;)
400 square foot outbuilding with electricity;
Property Details
- Style:Detached Bungalow
- Year Built:2014
- Total Sq. Feet:3800
- Lot Size:200 ' x 1230.45 ' / approx 6 acres
- Bedrooms:4
- Bathrooms:4
- Garage:1120 sq.ft 3 Car Attached & 400 sq.ft. Outbuilding
- Taxes:$5,471.94 / 2021


