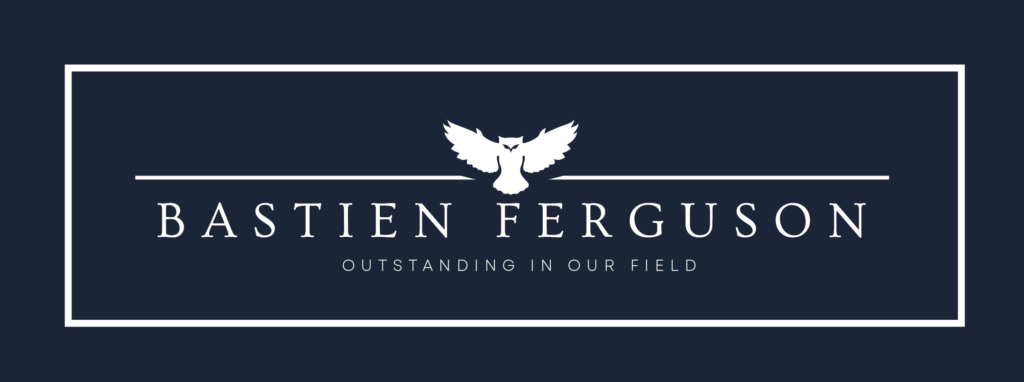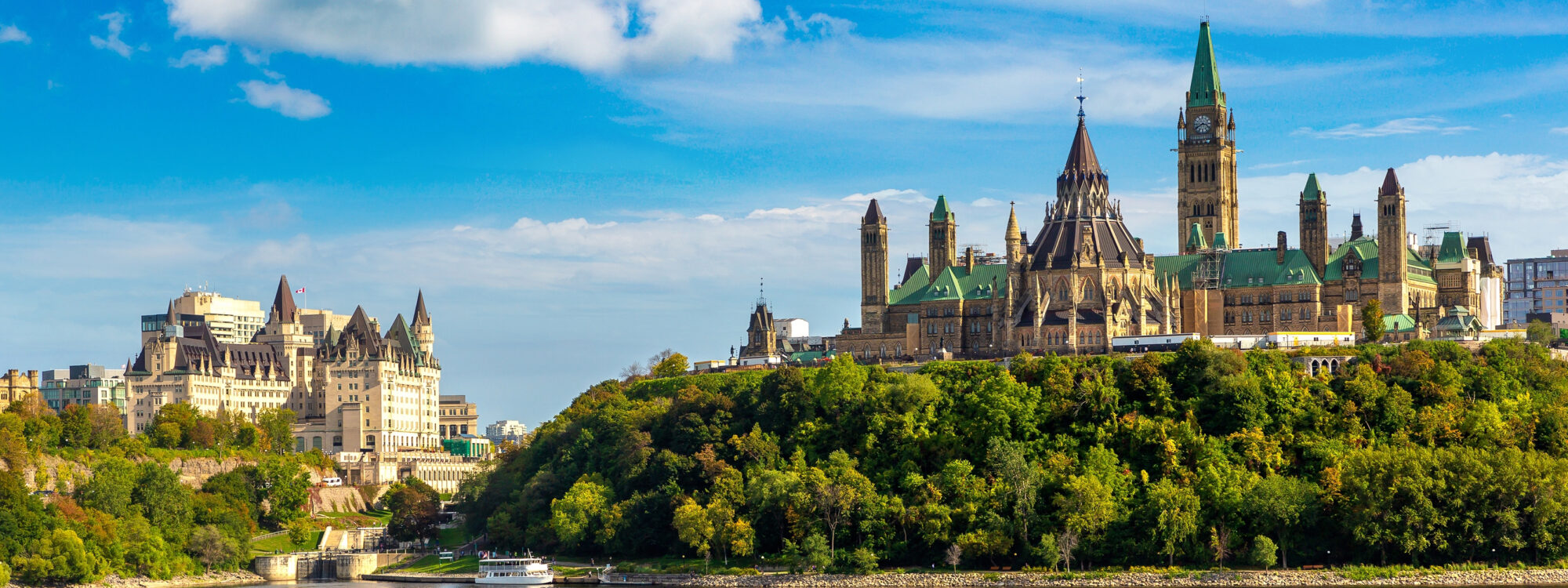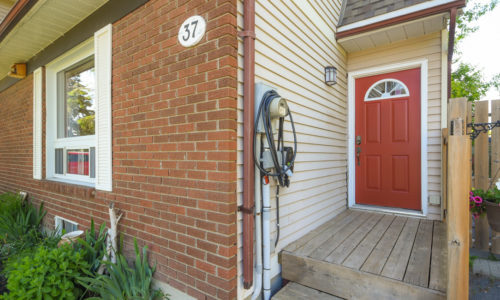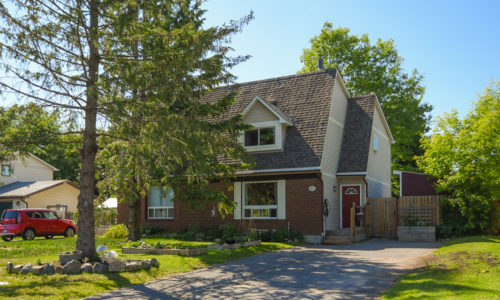You will fall in love with this 3 bed/2 bath semi nestled on a tree lined street in the family community of Glen Cairn. Sun filled main floor displays a welcoming layout with spacious living room and a gas fireplace, a perfect way to help warm up those cool evenings. Gleaming hardwood throughout! Sunlit eat-in kitchen has an abundance of cupboards & countertops with stainless steel appliances & patio door access to custom built deck overlooking a beautiful large fenced in yard! Second level hosts a generously sized master bedroom showcasing a large window, shelving nook & new closet doors. Secondary bedrooms are all generously sized. Spacious lower level displays a spacious family room, 3 piece bath, workshop & laundry room which allows for additional living space. This lovely home features numerous upgrades and is within close proximity to schools, shopping, public transit, recreation and so much more!
Gallery
Property Details
- Style:Semi-Detached
- Year Built:1978/approx
- Lot Size:38.94 ' x 101.38 '
- Bedrooms:3
- Bathrooms:2
- Taxes:$2,863/2020
Room Dimensions
Main Level
- Foyer7'1" x 6'3"
- Living Room10'8" x 11'4"
- Kitchen11'6" x 10'
- Dining Room10'8" x 9'10"
Second Level
- Master Bedroom15'11" x 11'9"
- Bedroom9'6" x 10'1"
- Bedroom9'11" x 10'
- Family Bath (4 Piece)8'4" x 6'3"
Basement Level
- Recreation Room18' x 17'5"
- 3 Piece Bath8'6" x 3'10"
- Laundry Room9'8" x 7'10"




