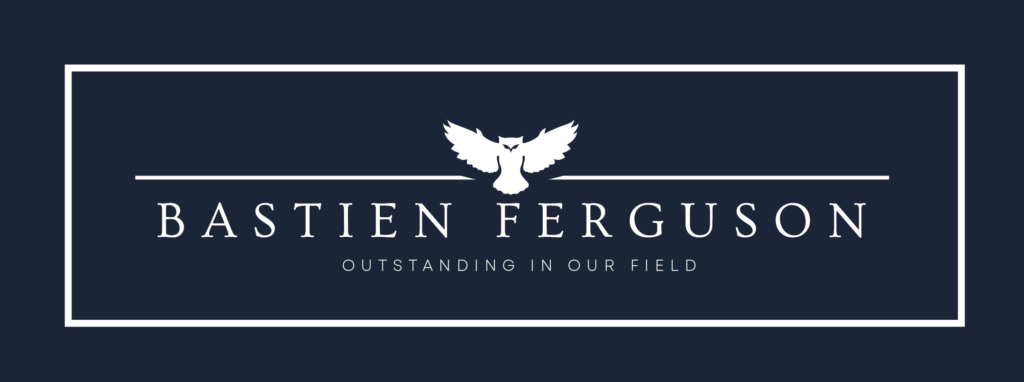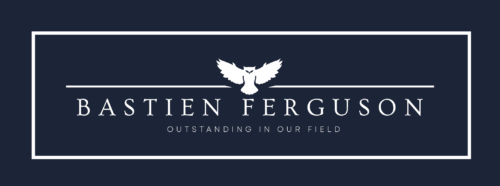Almonte | $
Welcome Home! You will fall in love with this meticulously maintained 3 bed/3 bath semi nestled on a private & tranquil cul-de-sac in the Friendly Town of Almonte. Open concept floorplan displays an elegant family room with stunning custom feature wall & electric fireplace. Gleaming hardwood & tile flooring throughout. Gorgeous chef style eat-in kitchen has an abundance of cupboards, breakfast island & stainless steel appliances. Main floor powder room. Exquisite master bedroom with 3 piece ensuite & large walk-in closet. Secondary bedrooms are generously sized. 2nd Floor Laundry. Finished lower level with recreation room, rough-in bath & plenty of storage. Gorgeous grounds with custom built deck & large private, fenced in yard with no rear neighbours! This beautiful home is move in ready! Easy access to 417 & within close proximity to schools, walking trails & everything that the Town of Almonte has to offer! No conveyance of any written signed offers until Tues Oct. 26th at 2:00pm.
Property Details
- Style:Semi-Detached 2 Storey
- Year Built:2011
- Lot Size:24.11' x 0' / IRREG
- Bedrooms:3
- Bathrooms:2.5
- Garage:Single Car Attached
- Taxes:$3,352.90 / 2021
Room Dimensions
Main Level
- Entrance10'4" x 8'11"
- Family Room12'7" x 14'6'
- Kitchen13'6" x 10'
- Dining Room11'2" x 8'7"
- Powder Room5'11" x 3'11"
Second Level
- Master Bedroom16'2" x 13'11"
- 3 Piece Ensuite8'9" x 7'6"
- Walk-in-Closet7'7" x 5'6"
- Bedroom8'6" x 10'4"
- Bedroom10'9" x 11'10"
- Family Bath7'4" x 7'10"
- Laundry5'3" x 6'7"
Basement Level
- Recreation Room20'7" x 18'
- Rough in bath (toilet, sink, shower)8'7" x 5'9"
- Storage


