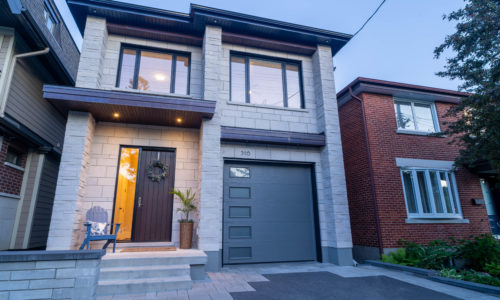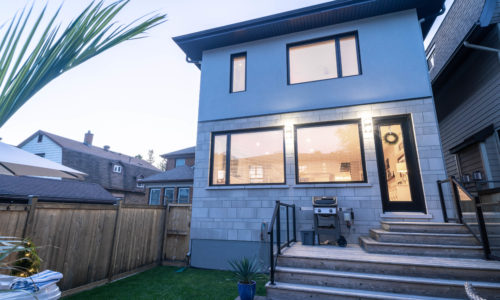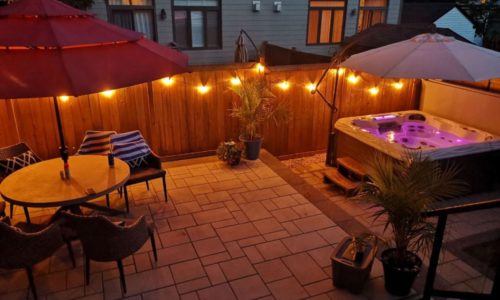Westboro | $
Welcome to luxurious living with a flair for contemporary elegance situated on a pristine lot in the well sought after neighbourhood of Westboro. This Executive home features 4+1 bedrooms and 4 baths. Main floor welcomes you into the open concept design with 9′ ceilings, gleaming hardwood flooring and beautiful high-end finishes throughout. Stunning chef-style kitchen, perfect for entertaining while displaying an abundance of cupboards, granite countertops, stainless steel appliances and wine fridge. Exquisite Master Bedroom features sunlit windows, walk-in closet and access to a gorgeous 5 piece ensuite. Secondary bedrooms are generously sized with large windows & closets. Second floor laundry room. Fully finished lower level provides plenty of additional living space with family room, bedroom & full bath. Enjoy your very own backyard retreat with a hot tub. Prime location within close proximity to schools, public transit, shopping, restaurants, coffee shops, Dovercourt Center & more!
Gallery
Property Details
- Style:Detached 2 Storey
- Year Built:2016
- Builder:David Donato
- Lot Size:29.53 ' x 102.1 '
- Bedrooms:4+1
- Bathrooms:4
- Garage:Attached Car Garage
- Taxes:$11,172.00/2020
Room Dimensions
Main Level
- Foyer7'5" x 9'4"
- Powder Room - 2 piece7'3" x 2'10"
- Kitchen15' x 12'11"
- Dining Room14' x 9'7"
- Living Room13'7" x 20'5"
Second Level
- Master Bedroom14'1" x 14'7"
- Master Ensuite11' x 9'6"
- Office10'6" x 7'11"
- Bedroom11'4" x 18'4"
- Bedroom13'9" x 10'6"
- Family Bath10'10" x 5'1"
- Laundry Room6'11" x 5'11"
Basement Level
- Recreation Room19'1" x 17'
- Bathroom5'5" x 8'6"
- Bedroom11'8" x 9'2"
- Storage Room23'3" x 10'6"





