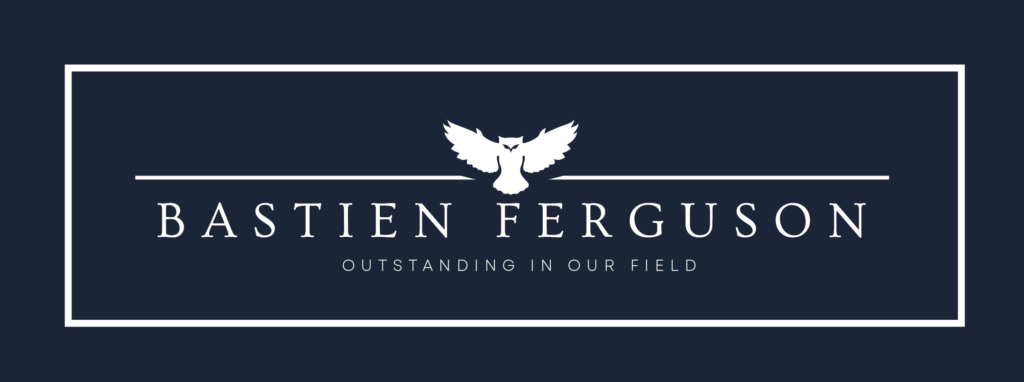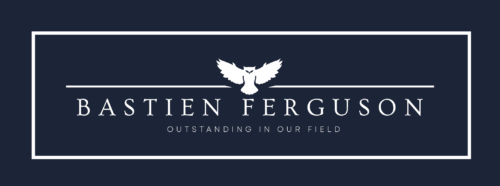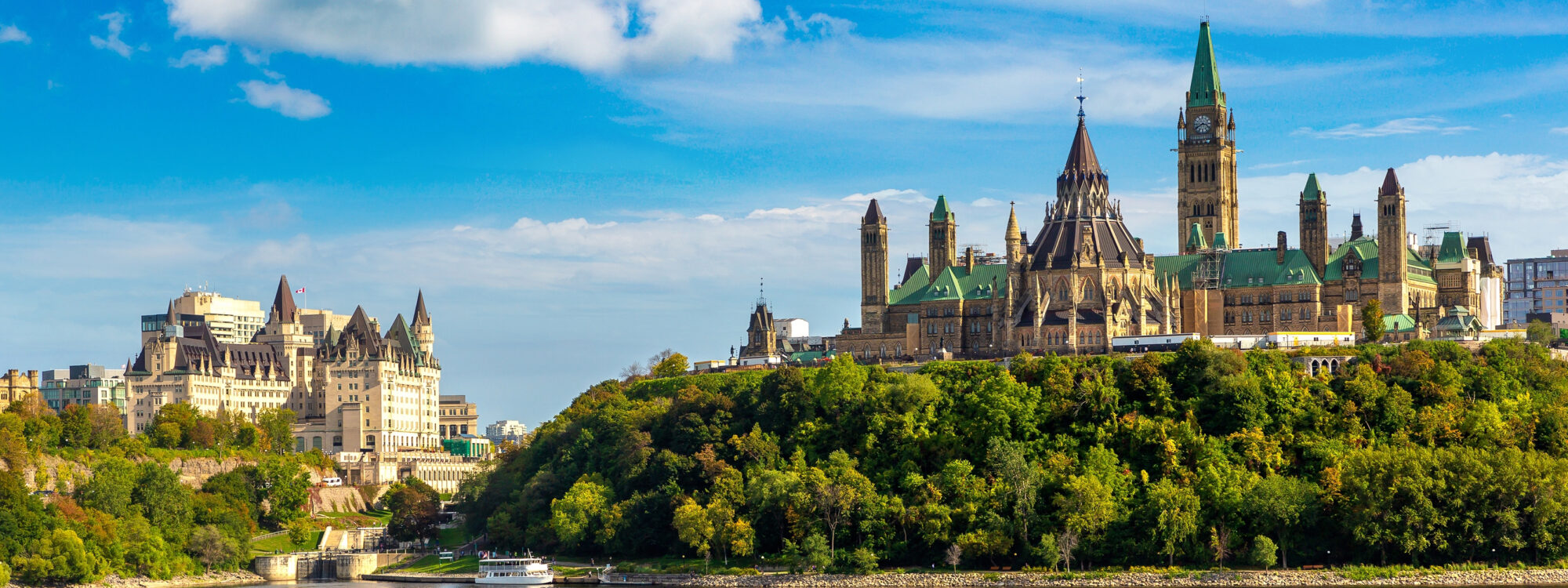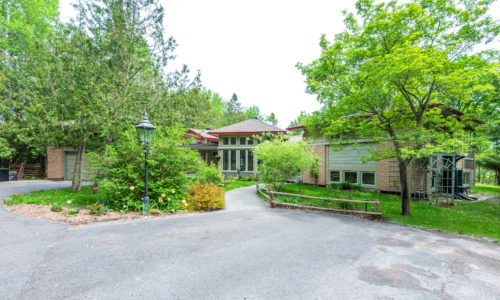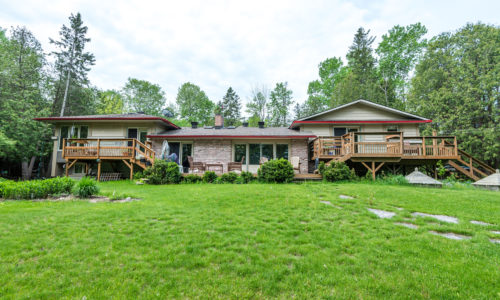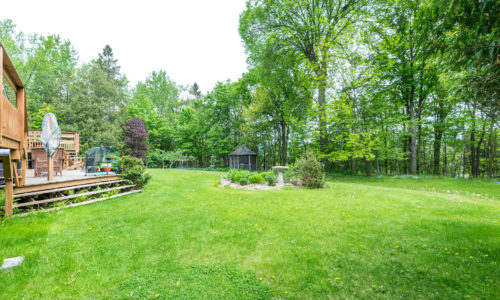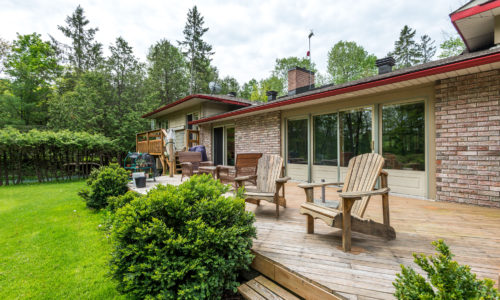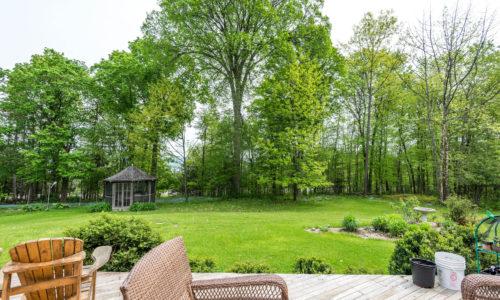Dunrobin Shores | $
A beautiful 4 bedroom/4 bath split level with a flare for architectural details in the heart of Dunrobin Shores. All rooms are generously sized with large bright windows. The spacious kitchen/eating area has plenty of countertops with built in oven and gas cook-top. Living room has a wall of windows filled with natural light and a propane gas fireplace to warm up those cool evenings. Main Floor laundry with Mud Room and inside access to double car garage, perfect for any family. The exquisite Master Bedroom has it’s own sitting area, Ensuite and Walk-in closet and is filled with bright northern facing sunlight, this could also be used as the perfect Artist Studio. Fully finished lower level with family room, office, hobby room and plenty of storage. Gorgeous backyard is large in size with spacious deck and enclosed dog pen. This property is surrounded by stunning landscaped design. Access to Ottawa river across street.
Gallery
Property Details
- Style:Split Level
- Year Built:1974 Approx
- Lot Size:210ft x 315ft
- Bedrooms:4
- Bathrooms:4
- Garage:2 Car Garage with Inside entry
- Taxes:4230/2017
Room Dimensions
Main
- Kitchen16'x15'
- Living Room20'x14'
- Dining Room14'x11'
- Master Bedroom21'x14'
