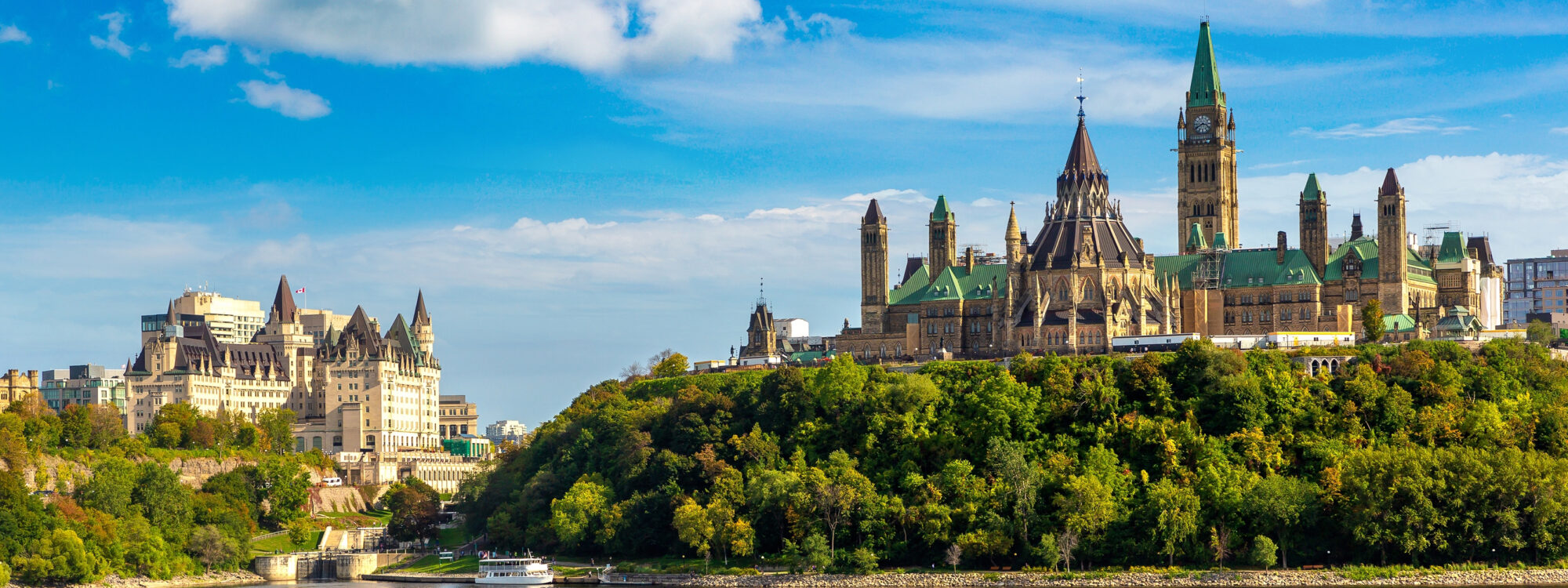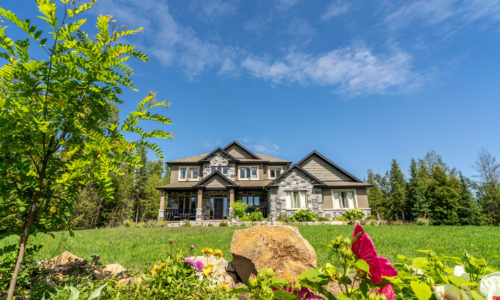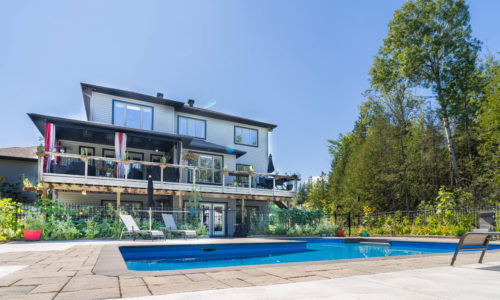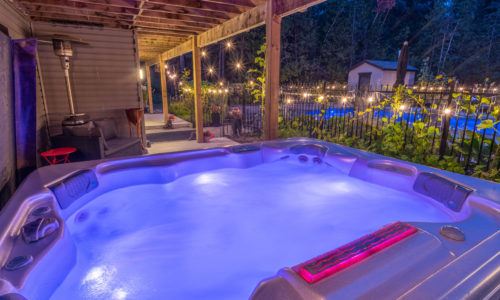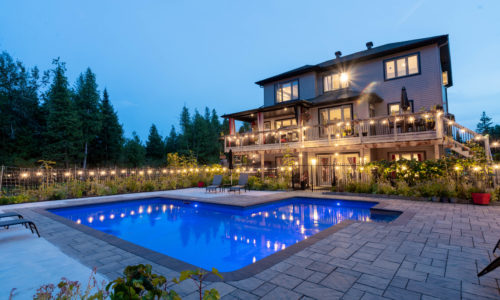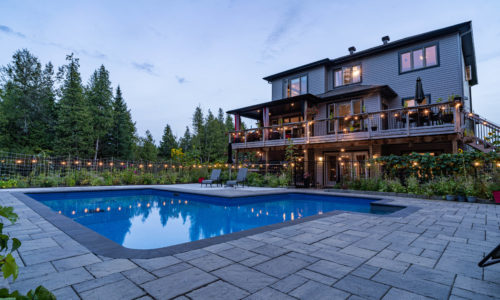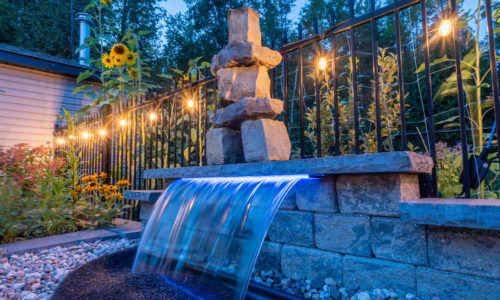Carp | $
Corkery Woods Oasis. Executive Custom home with walkout on a premium 2 acre treed lot. Feel the cool evening breeze & see spectacular sunsets from the front porch, while you enjoy the quiet surroundings of this exclusive estate neighbourhood. Then take a splash in the lovely L shaped, salt water pool for the perfect end to a perfect day. Substantial quality features flow seamlessly throughout. High ceilings brushed with accenting rock walls, careful floor plan & abundance of windows provide natural light & tranquil views. Scrumptious culinary kitchen with a granite island that must be seen! Living room with gas fireplace & hardwood floors. Entertainment size dining room, main floor office/den, master suite with walk-in & chic 5pc Ensuite, 2nd level laundry, walkout basement with expansive family room, 5th bedroom, 3 car garage, extensive landscaping & radiant inflow heating in the basement. Offers to be presented September 8th 2020 at 4pm as per form 244.
Gallery
Property Details
- Style:Detached 2 Storey
- Year Built:2012
- Lot Size:186.15 ' x 443.26 '
- Bedrooms:5
- Bathrooms:4
- Garage:3+Garage Attached
- Taxes:$6,433/2020
Room Dimensions
Main Level
- Living Room20' x 14'
- Dining Room23' x 15'
- Den11'5" x 11'2"
- Kitchen23' x 15'
- Eating Area15'6" x 12'4"
- Powder Room
- Mud Room
2nd Level
- Master Bedroom17'6" x 13'6"
- Master Ensuite - 5 Piece
- Bedroom11'6" x 11'5"
- Bedroom11'3" x 11'
- Bedroom11'6" x 11'2"
- Family Bath
- Laundry9'4" x 6'8"
Lower Level
- Family Room33' x 15'4"
- Bedroom12' x 10"
- Bath - 3 Piece


