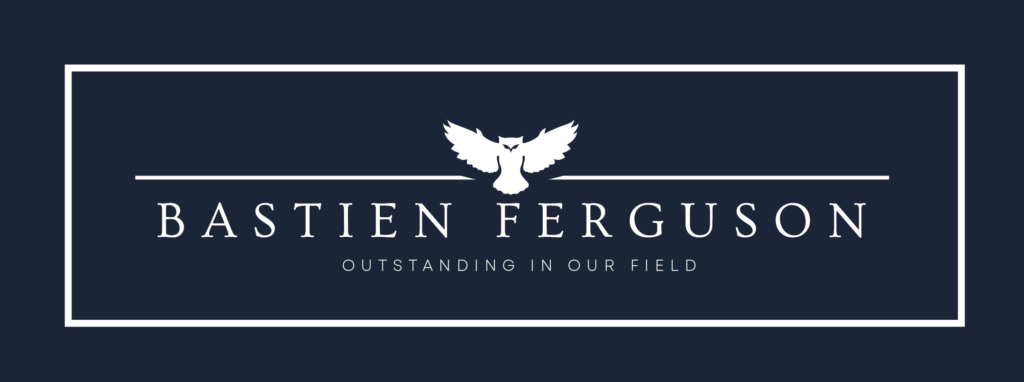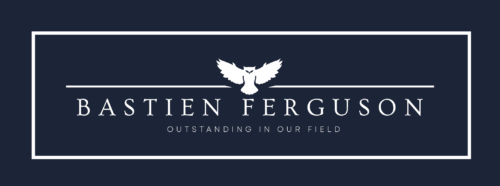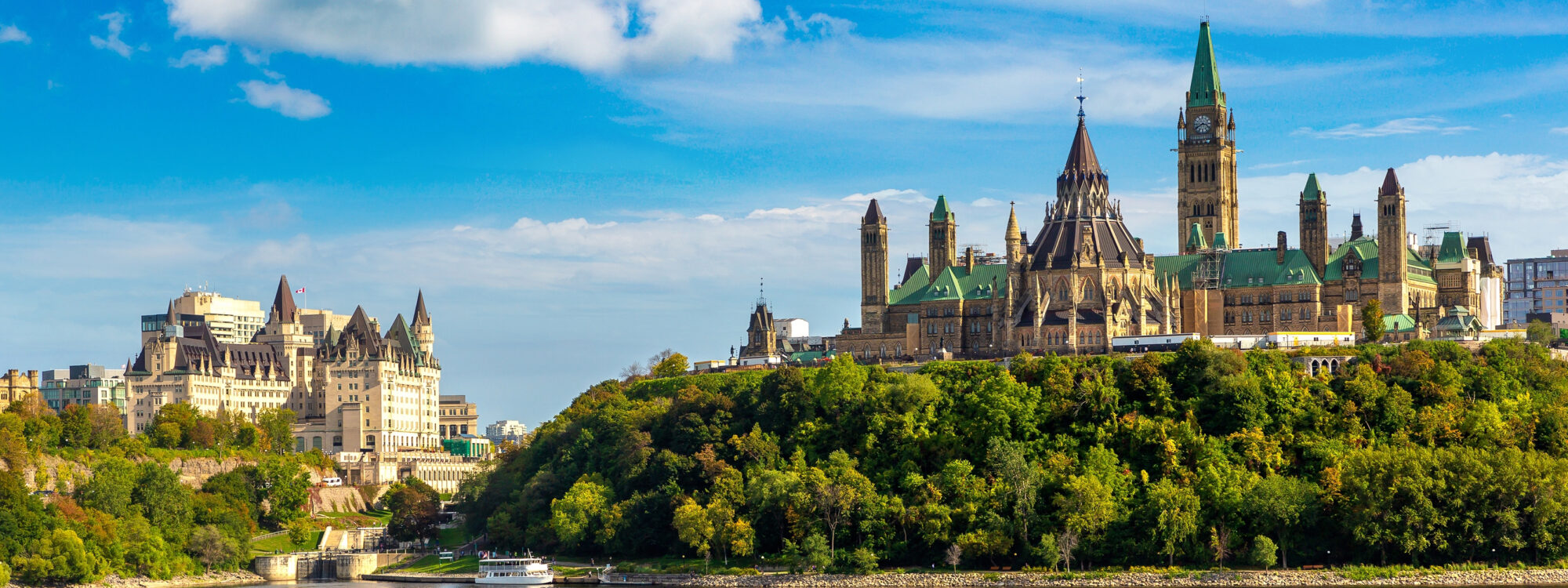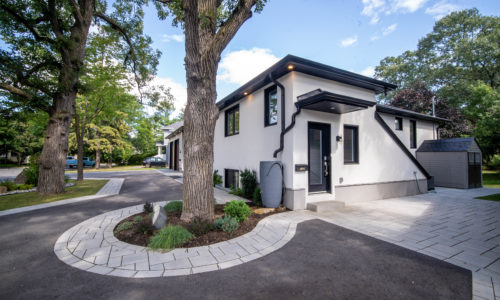Ottawa | $
Welcome to luxurious living, this executive 3+2 bed/5 bath was completely remodeled in 2019, situated on a pristine lot in Champlain Park. The Main House showcases a large foyer welcoming you into the open concept design with high ceilings, high end luxury vinyl plank flooring & custom finishes. Spacious living room with custom gas fireplace, beverage centre & tons of natural light. Chef style kitchen, perfect for entertaining displays an abundance of cupboards, quartz countertops & stainless steel appliances with 5 burner gas cooktop & double wall ovens. Exquisite Master Bedroom features large windows, closet system & stunning 5 piece ensuite with heated floors. Secondary bedrooms are generously sized. Lower level provides additional living space with radiant floor heating & 3 piece bath. The hidden gem is the In Law suite, this apartment includes living/dining room, kitchen, 2 bedrooms both with ensuites. Gorgeous backyard with room to add a pool & finished off with oversized 2 car garage.
Gallery
Property Details
- Style:Detached Bungalow
- Year Built:Completely Remodeled in 2019
- Lot Size:109.65 ' x 114.17 '
- Bedrooms:3+2
- Bathrooms:5
- Garage:Oversized 2 Car Garage
- Taxes:$8,098 / 2021
Room Dimensions
Main Level
- Living Room16'10 x 12'
- Kitchen 18'8" x 10'6"
- Dining Room14'8" x 11'5"
- Primary Bedroom17' x 11'11"
- 5 Piece Ensuite13'7" 7'7"
- Bedroom13'8" x 10'10"
- Bedroom13'8" x 10'10"
- Family Bath ~ 5 Piece8'1" x 7'1"
Lower Level
- Family Room/Recreation Room14' x 11'3"
- Den11'3" x 11'
- Laundry9' x 6'9"
- Utility8'6" x 4'5"
- 3 Piece Bath5' x 10'7"
In-Law Suite
- Living Room21' x 10'
- Kitchen14' x 10'
- Bedroom14'11" x 9'10"
- 4 Piece Ensuite
- Bedroom
- 4 Piece Ensuite



