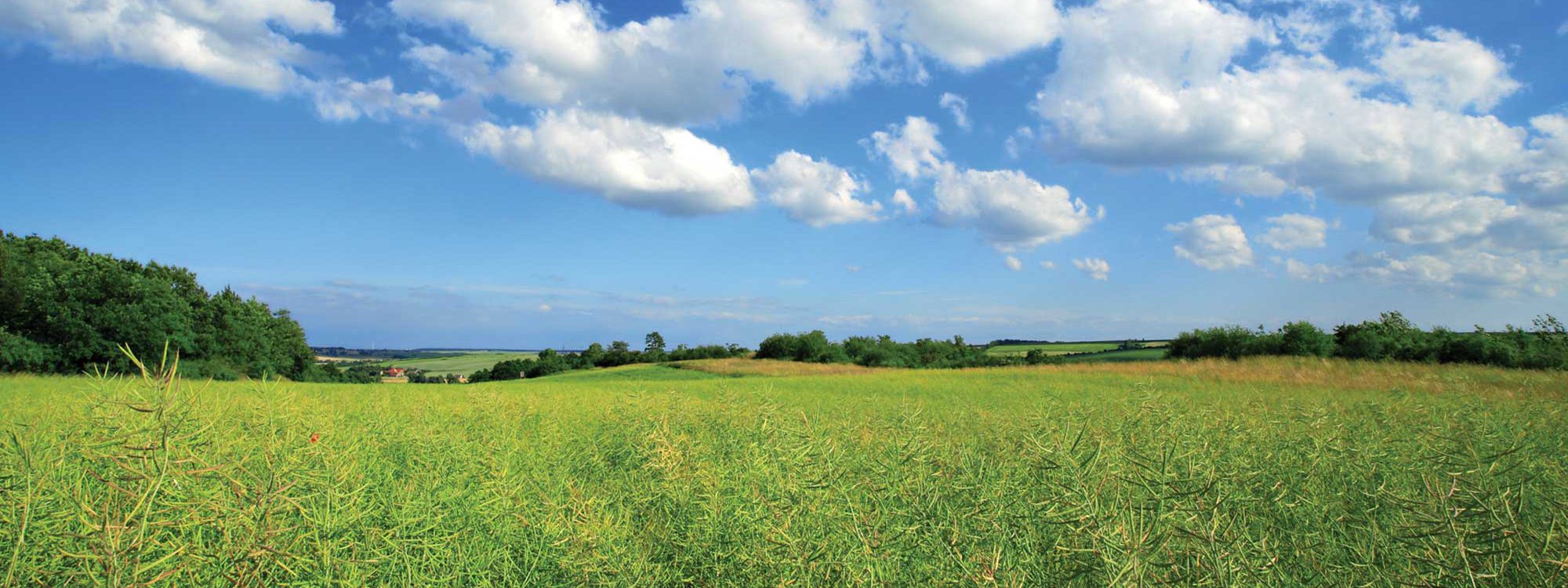Beckwith | $
Welcome to luxurious living with an architectural flair. This custom built home is nestled in a private & tranquil setting, situated on a cul-de-sac, set back from the road and surrounded by nature. Open concept living showcases approx. 2000 sq. ft. and is creatively designed while allowing for special attention to detail. Main floor displays large sun filled windows & high end finishes throughout. Stunning chef style eat-in kitchen features an abundance of cupboards, countertops and stainless steel appliances. Master bedroom with large walk-in closet and spa like 5 piece ensuite with soaker tub, shower & his and her sinks. Secondary bedrooms are generously sized. Expansive walk-out lower level, features high ceilings, plenty of living space. This property is enhanced by beautiful grounds, large covered (24’x24′) deck with breezeway to front of home & massive insulated & heated 5 car garage (28’x50′).
Property Details
- Style:Detached Hi-Ranch
- Year Built:2015
- Builder:Custom
- Lot Size:149.38 ' x 0 '
- Bedrooms:3
- Bathrooms:2
- Garage:5 Car Attached Garage
- Taxes:$4,717.81 / 2021
Room Dimensions
Main Level
- Foyer26'1" x 5'5"
- Living Room15'3" x 19'8"
- Kitchen13'4" x 15'9"
- Dining Room15'9" x 7'8"
- Primary Bedroom16'6" x 14'
- 5 Piece Ensuite12'10" x 9'7"
- Walk-in closet9'7" x 6'7"
- Bedroom12'6" x 10'11"
- Bedoom11'4" x 10'11"
- Family 4 Piece Bath8' x 7'7"
Lower Level
- Recreation Room39'1" x 34'8"
- Rough In Bath8'7" x 4'10"


