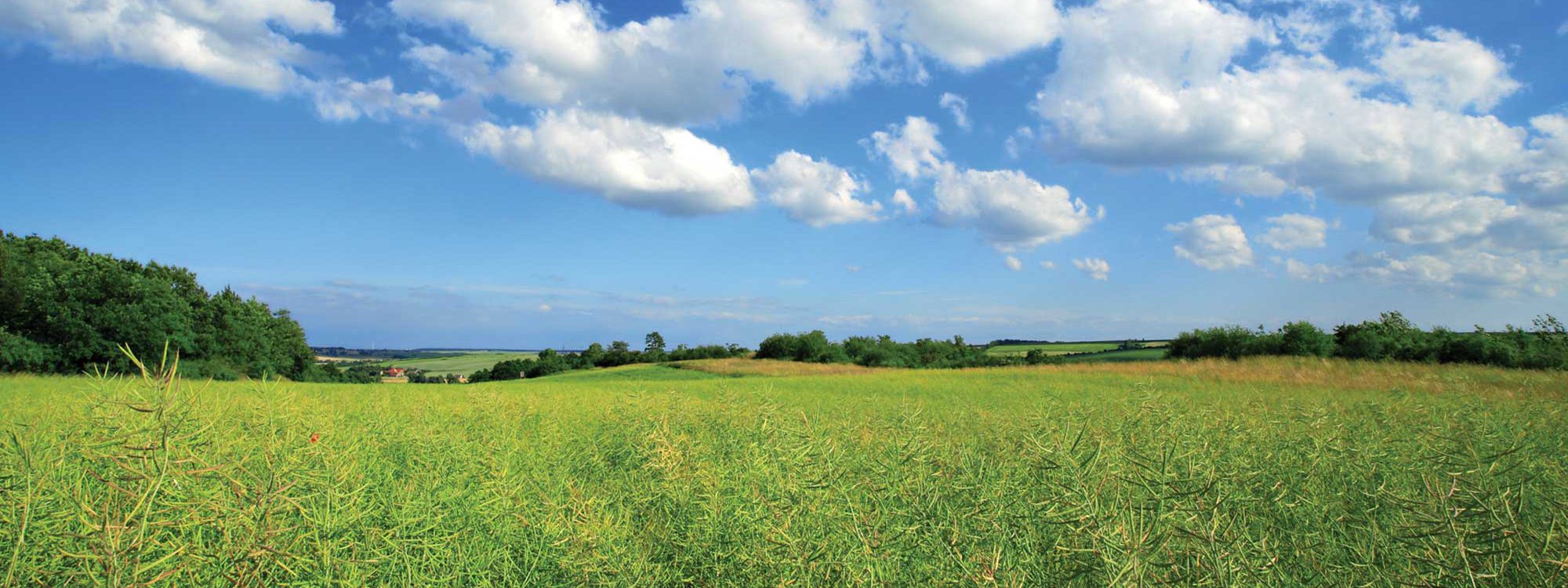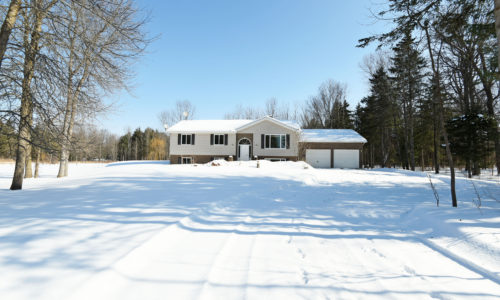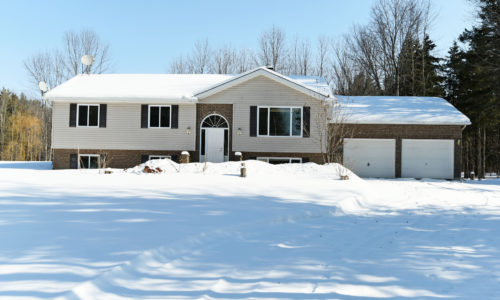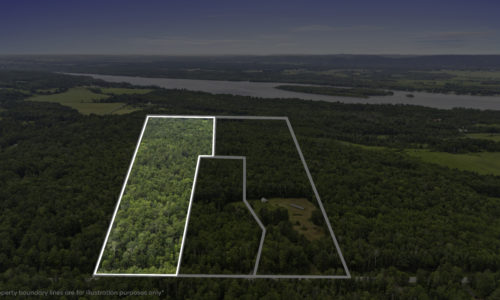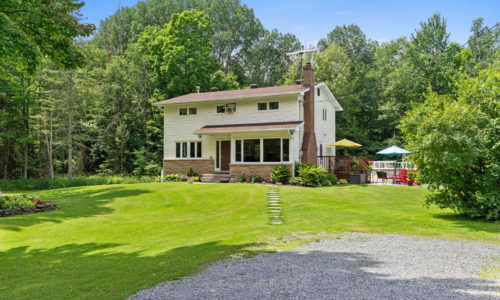Woodlawn | $
http://tbastien.londonhousephoto.ca/115hardw/
Custom built 3 Bed/2 Bath High Ranch situated on 3 acres! Private and tranquil setting in the exquisite Community of Shepherd’s Grove Estates. Sun filled main floor is bright and welcoming featuring oak hardwood and Ceramic floors throughout. Spacious Kitchen is filled with plenty of Maple cabinetry, along with kitchen Island and breakfast counter, perfect for entertaining! Spacious Dining Room with patio door access to large deck. Living room with double sided Gas Fireplace to warm up those cool evenings. Large Master Bedroom has an oversized closet with access to Main Floor Bathroom. Bedrooms 2 and 3 are both generous in size. Main Floor Laundry. Fully finished basement has large windows, Family room & Recreation room along with 3 piece Bathroom to enhance living space. Minutes to Stonecrest Elementary School, Queensway and 15 minutes to Kanata.
Gallery
Property Details
- Style:Hi Ranch
- Year Built:2001/approx.
- Builder:Guildcrest
- Model:R-2000
- Lot Size:3 acres
- Bedrooms:3
- Bathrooms:2
- Garage:2 Garage Attached
- Taxes:$3,126/2017
Room Dimensions
Main Level
- Living Room15'4" x 12'1"
- Kitchen12'8" x 10'9"
- Dining Room11'11" x 10'10"
- Master Bedroom13'10" x 12'11"
- Bedroom11' x 10'4"
- Bedroom10'10" x 9'7"
- Main Bathroom13' x 8'1"
- Laundry
Lower Level
- Family Room20' x 15'
- Recreation Room14'5" x 14'2"
- 3 Piece Bathroom7'7" x 5'4"


