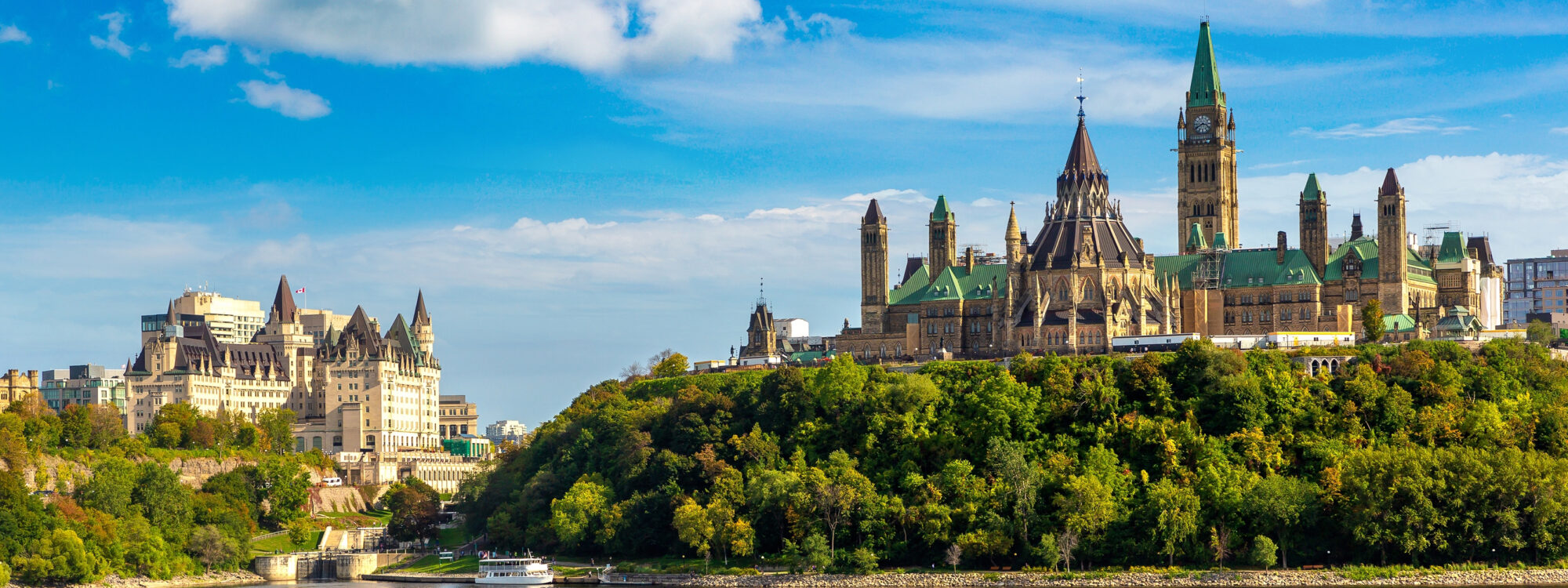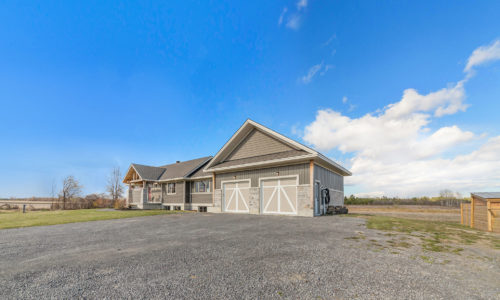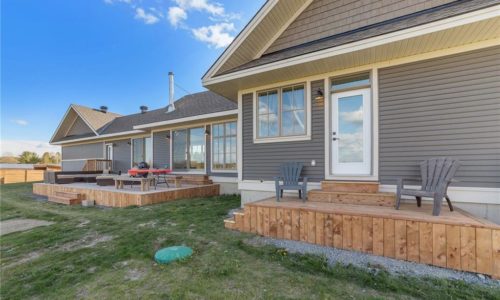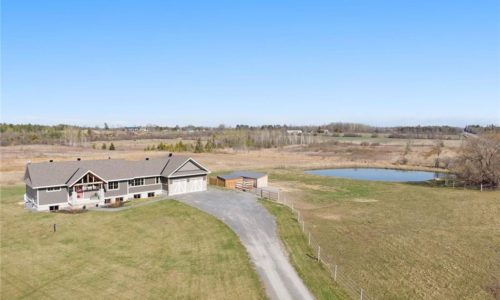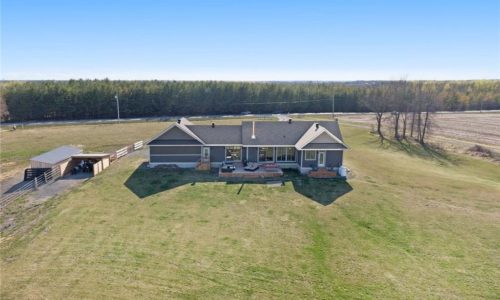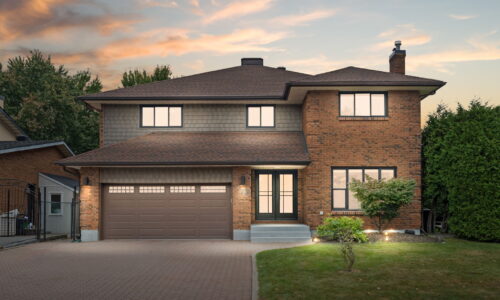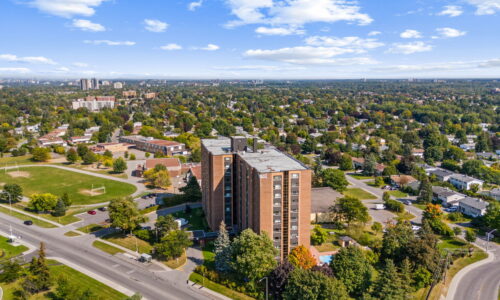Ottawa | $
http://listings.nextdoorphotos.com/1035ashtonstationrd
WOW! Spectacular property on 10 acres of sprawling greenery and pond, this custom built bungalow was creatively designed while allowing for special attention to detail. Main floor open concept living with large sunfilled custom windows and high end finishes including smoked walnut floors in main living areas, kitchen & bedrooms! Gorgeous chef style eat-in kitchen features an abundance of cupboards, quartz countertops, stainless steel appliances and wood burning stove, the perfect set up for entertaining large gatherings. Main floor powder room. Master bedroom with large walk-in closet and access to a large porch. Charming secondary bedroom. Family bath features a large soaker tub and separate shower with high end fixtures. Main floor laundry room. Expansive lower level, ideal for addtional living space with rough in for heated floors. Beautiful grounds with large patio, a perfect way to take in the beautiful views! Oversized garage. Horse set up with large paddock & run in.
Gallery
Property Details
- Style:Detached Bungalow
- Year Built:2017
- Builder:Custom Design
- Lot Size:591.99 ' x 735.99 ' / 10.000
- Bedrooms:2
- Bathrooms:2
- Garage:2 Car Garage Attached
- Taxes:$3,828/2019
Room Dimensions
Main Level
- Great Room15' x 16'
- Dining Room17' x 12'
- Kitchen 17' x 9'
- Powder Room5' x 5'
- Mud Room8'6" x 8'
- Master Bedroom11' x 16'10"
- Bedroom11' x 13'6"
- Main Bath6 x 9'5"
- Laundry Room7'2" x 8'


