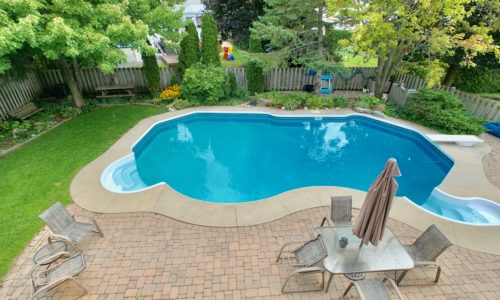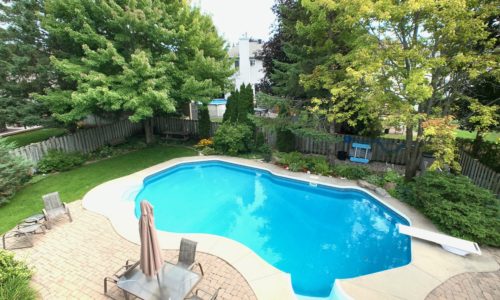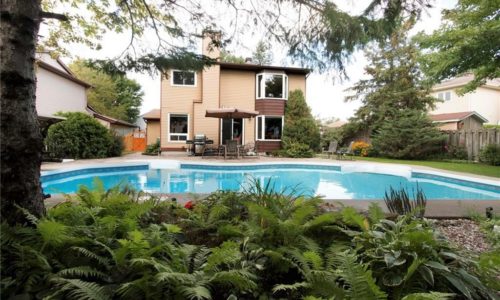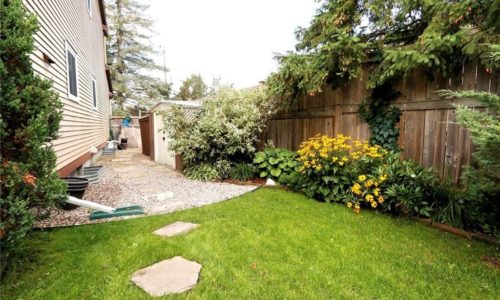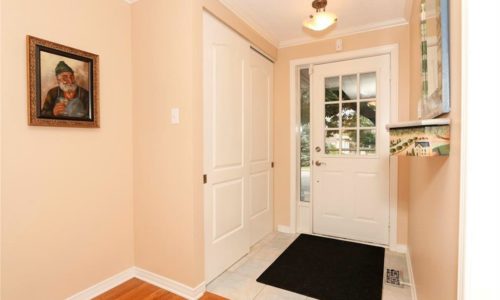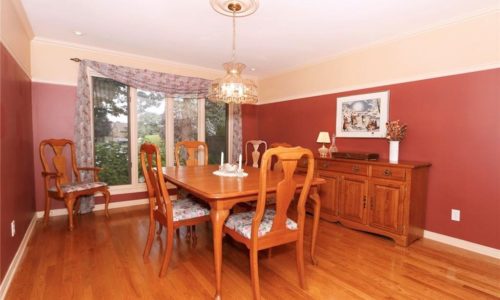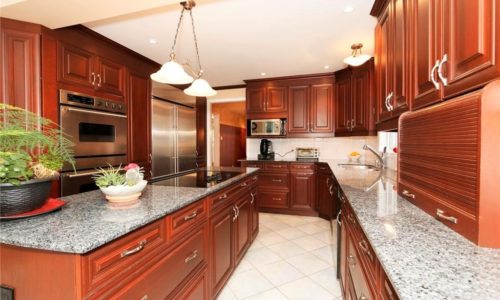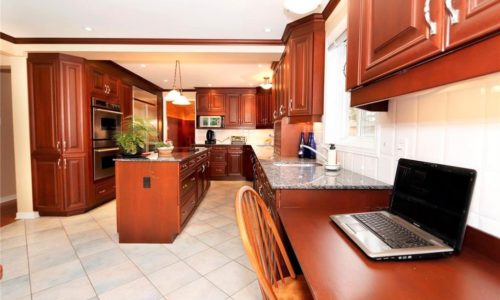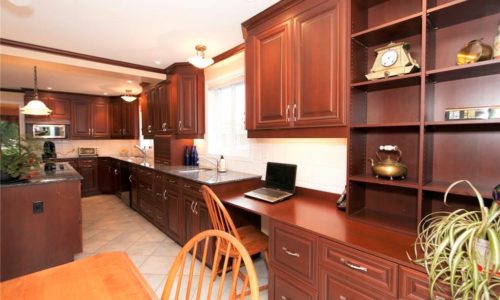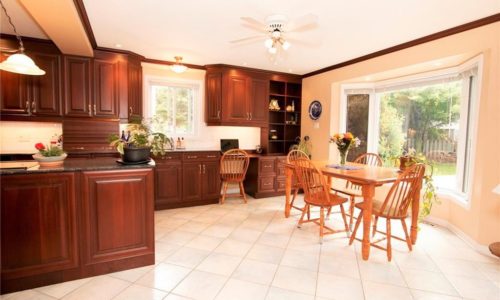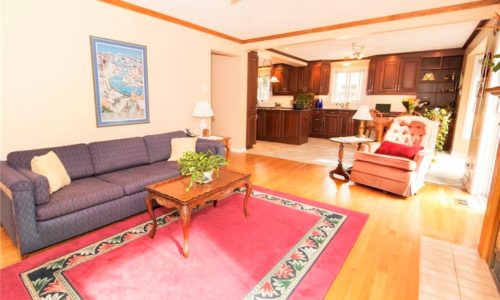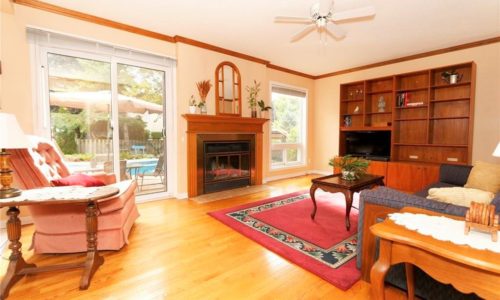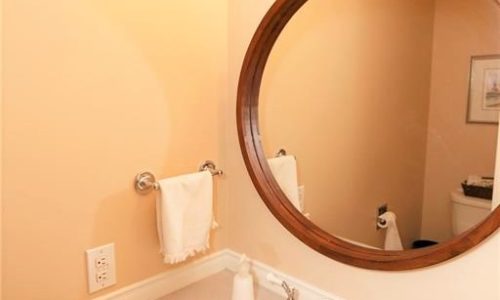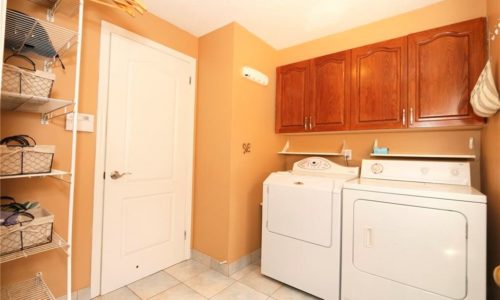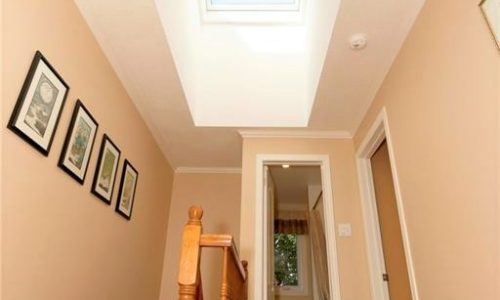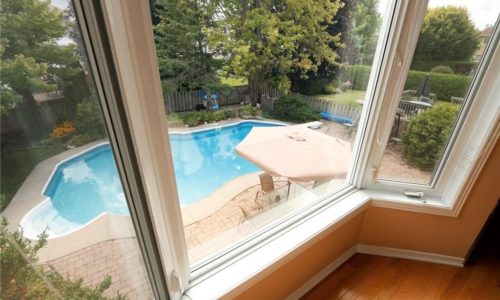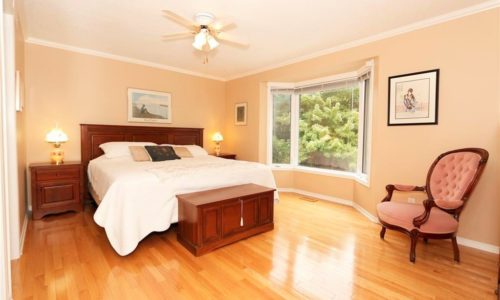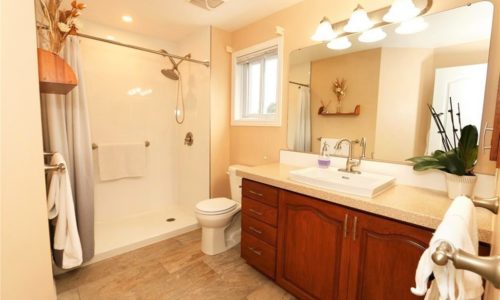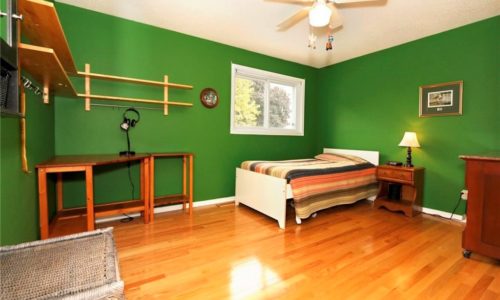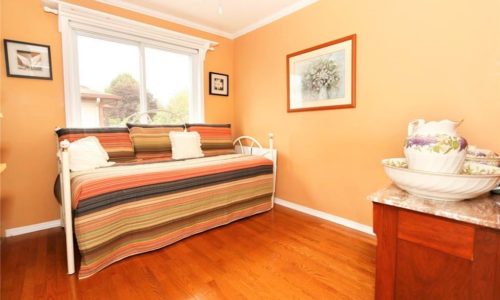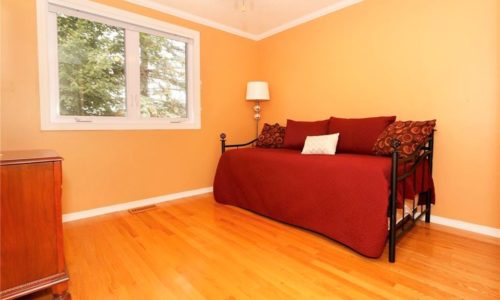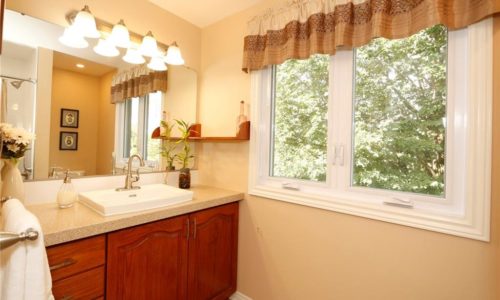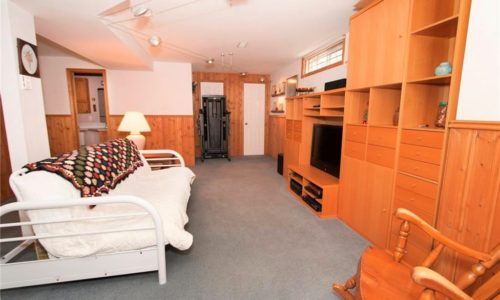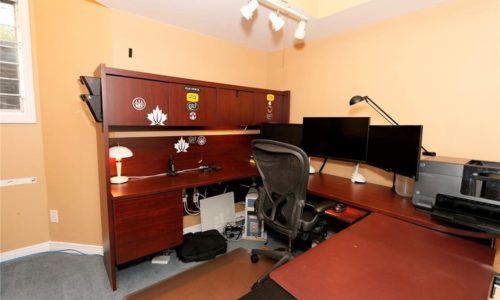Ottawa | $
Welcome to Cedar Grove, and this Wonderfully Large Minto, Fernview Family Home! With 4 bedrooms on the second floor and an in-law suite in the basement, this home is ready for you and your growing family. Embrace the oversized backyard oasis and in-ground pool that could be yours by enjoying some quiet, quality time outdoors with friends. 10 Shiregreen offers an open concept kitchen/living room and hardwood flooring throughout the main and second level. Additional features include a 2014 AC unit, new roof (2017), upgraded windows, and a 2014 furnace, with an upgraded Kitchen in the same year. This home was loved and enjoyed by its original owners and is ready for its next loving family. Lot size is 113.59 deep and 71.13 wide in the back.
Gallery
Property Details
- Style:Detached 2 Storey
- Year Built:1988
- Builder:Minto
- Model:Fernview
- Lot Size:49.21 ' x 113.59 '
- Bedrooms:4+1
- Bathrooms:4
- Garage:2 Car Garage Attached
- Taxes:$4,551/2019
Room Dimensions
Main Level
- Dining Room15'90" x 11'10"
- Kitchen16' x 12'
- Eating Area12' x 8'
- Living Room17'2" x 12'4"
- Powder Room7'4" x 3'
- Laundry Room8'7" x 7'9"
Second Level
- 4 Piece Bath8'11 x 7'11"
- Bedroom9'9" x 8'5"
- Bedroom13'3" x 10'
- Bedroom11'7" x 10'
- Master Bedroom15'10" x 10'9"
- 3 Piece Ensuite10'4" x 5'8"
- Walk In Closet
Basement Level
- 4 Piece Bath11'4' x 4'4"
- Family room/Recreation17'7" x 13'11"
- Office/Bedroom15'6" x 11'6"
- Workshop / Storage13' x 11'5"



