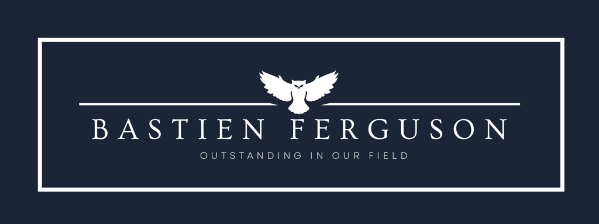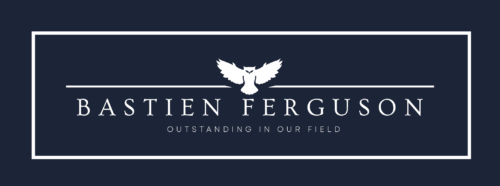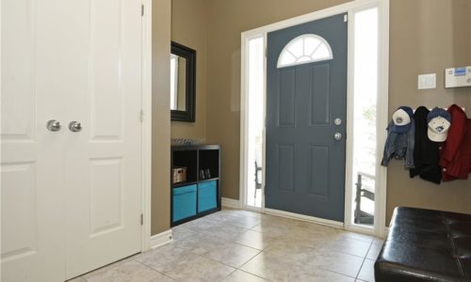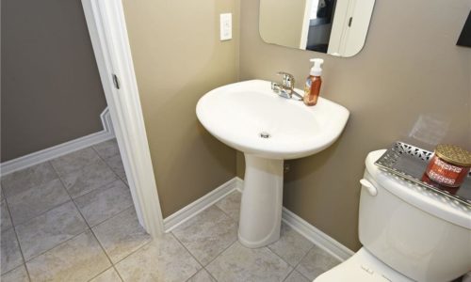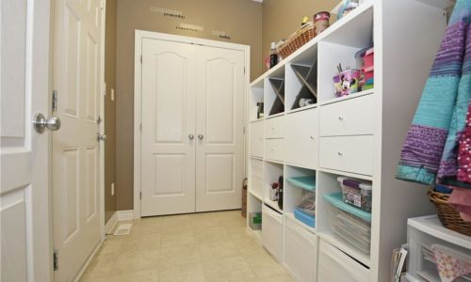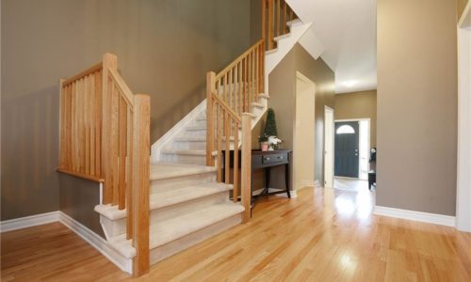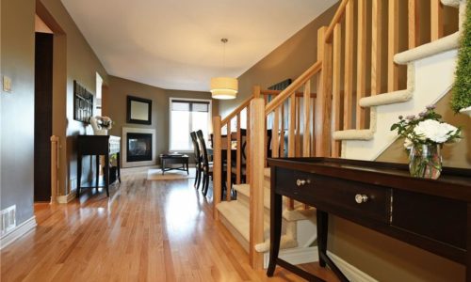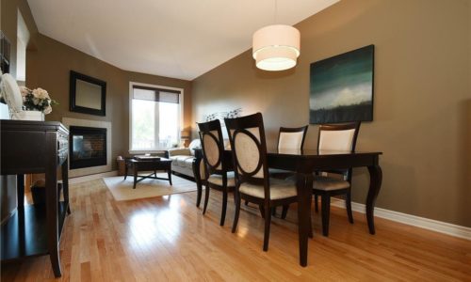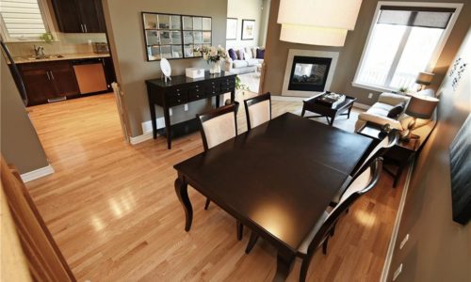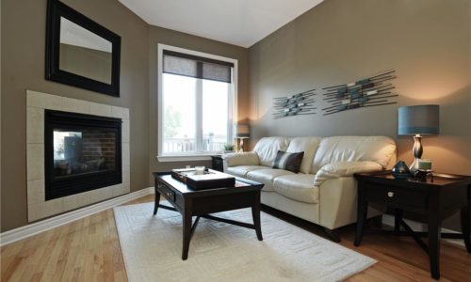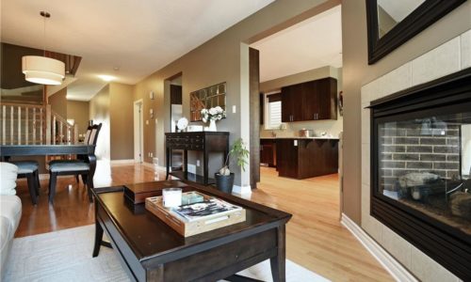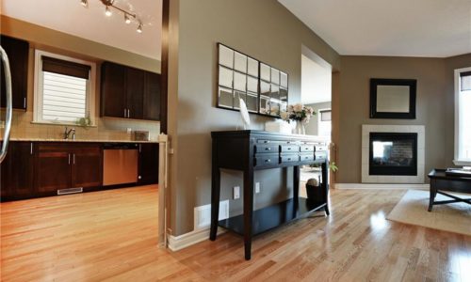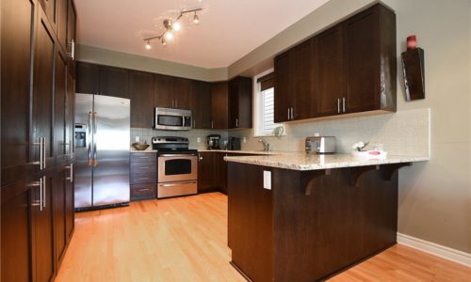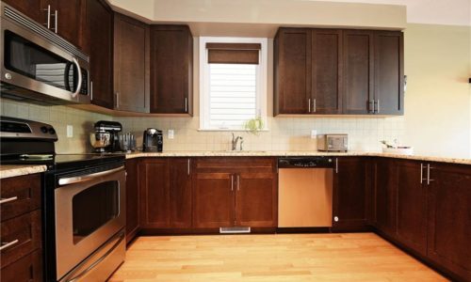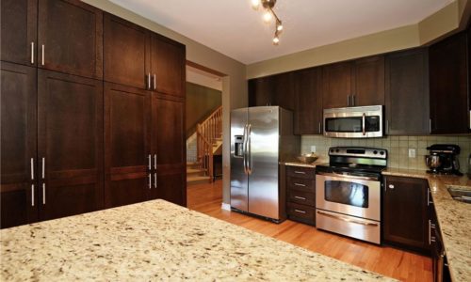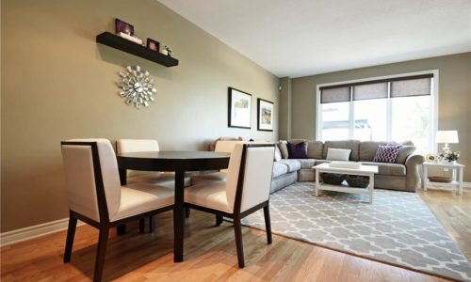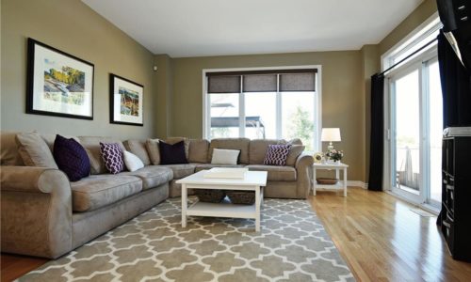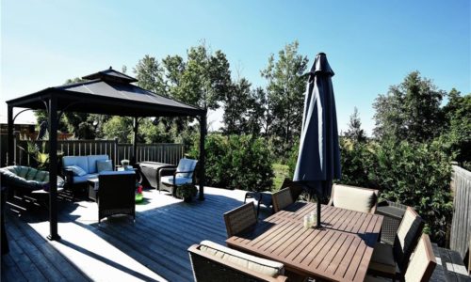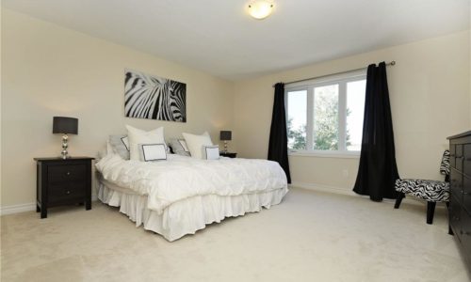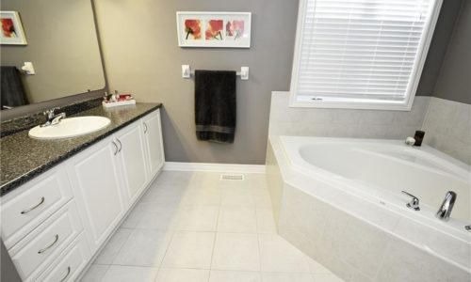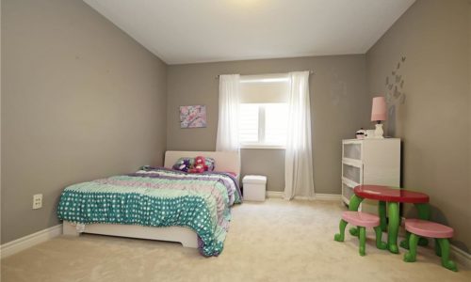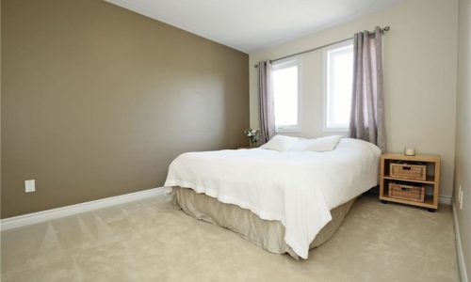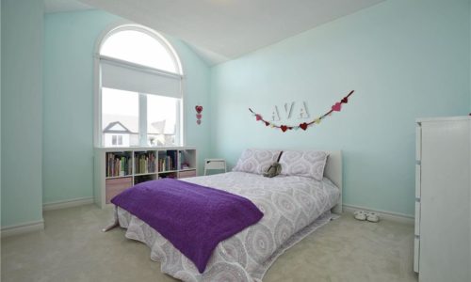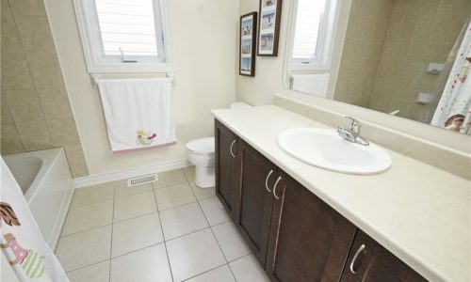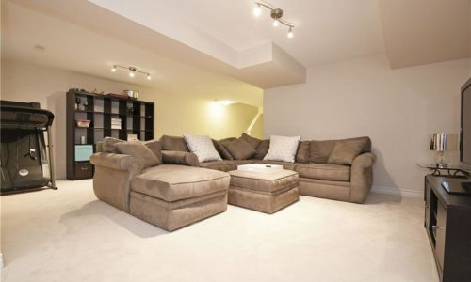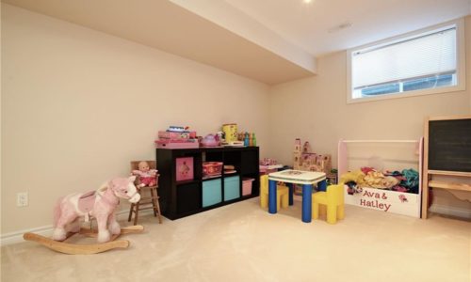Trailwest | $
Beautiful 4 bed, 4 bath family home nestled away on a quiet crescent in Trailwest, no rear neighbours. The largest model built by quality local builder “Tartan Homes” showcasing exceptional living space. 2 storey, Energy Star Certified, connected single with modern design, generous room sizes & 2 car garage. Inviting foyer with ceramic floors. Impressive 9 foot ceilings on main level. Oak hardwood floors in living, dining, family room & kitchen. Chef’s kitchen features upgraded cabinetry, stainless steel appliances, granite counter tops & an eat-in breakfast bar open to large family room with patio doors to backyard oasis, perfect for entertaining. Open concept dining room, living room with two sided gas fireplace to family room. Spacious master bedroom Close to shopping, parks, schools, and transit. A must see!features 2 walk-in closets & ensuite bath. Convenient 2nd level laundry. Lower level has rec room & full bath. Close to shopping, parks, schools, and transit. A must see!
Gallery
Property Details
- Style:Connected Single
- Year Built:2010
- Builder:Tartan
- Model:Ellis
- Lot Size:27.82 ' x 98.56 '
- Bedrooms:4
- Bathrooms:4
- Garage:2 Car Attached Garage
- Taxes:$4,591.18/2019
Room Dimensions
Main Level
- Living/Dining Room21'9" x 11'7"
- Family Room14'10" x 11'10"
- Kitchen12'8" x 10'8"
- Eating Area10'8" x 8'6"
- Mud Room8' x 5'
Second Level
- Master Bedroom14'10" x 14'4"
- Bedroom12'6" x 11'6"
- Bedroom13'1" x 10'2"
- Bedroom13'6" x 10'
Lower Level
- Recreation Room21'10" x 13'10"
- Playroom13'3" x 8'4"
